BuySellBA
Administrator
Centennial of the Rivarola Passage: Mirror architecture and the most Parisian place in Buenos Aires geography - Infobae

Source:
February 3, 2024
It was designed by the architects Petersen, Thiele and Cruz and built by the firm that made the Obelisk and the Bombonera. What are the homes and offices for sale there like and what prices do they have?
By José Luis Cieri
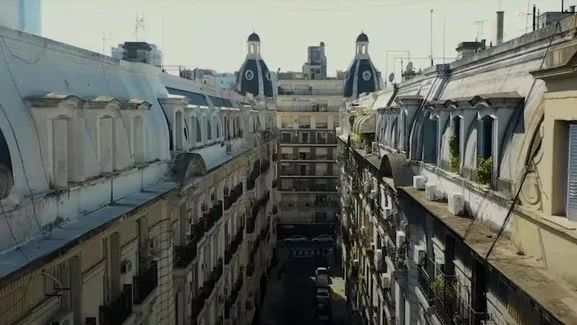
Cut of the Rivarola Passage towards Juan D. Perón, in the San Nicolás neighborhood. Built with mirror architecture, this year it begins its centenary of life (Photo Courtesy: Fervor x Buenos Aires)
“Conceived” 100 years ago, Pasaje Rivarola is a unique gem in Buenos Aires. Located between Bartolomé Miter and Juan Domingo Perón, this one-block artery stands out for a rare urban wonder: its exceptional symmetry. The structure on one side is identical to the other and its charm directly evokes Paris.
The name of the passage pays homage to Dr. Rodolfo Rivarola , lawyer, professor and judge born in Rosario in 1857, who died in 1942 and characterized as “the last man of the generation of the 80s.”
Rivarola completed his secondary studies at the National College of Buenos Aires and obtained his bachelor's degree (1876), when José M. Estrada directed that historic school. He then studied at the Faculty of Law, where he graduated as a lawyer and Doctor of Jurisprudence. In 1882 the government of Corrientes entrusted him with drafting a draft Code of Procedures in Criminal Matters, which was approved in 1883. And in La Plata he was a judge, secretary of the Supreme Court of the Province of Buenos Aires (1889-1893), among other charges.
He was also, in 1938, one of the founders of the National Academy of Political Sciences and held important positions in the judiciary, from which he resigned after a dispute in which he intervened in defense of freedom of the press.
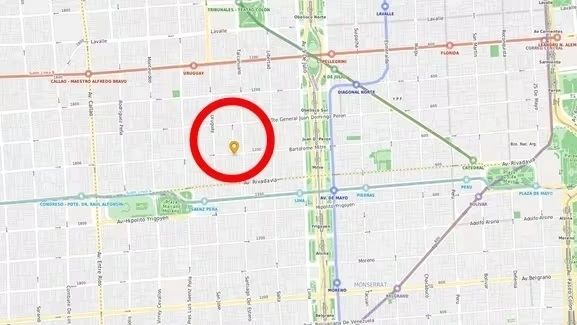
Location map of the Rivarola Passage
How was it builded
Pasaje Rivarola was designed by La Rural, an insurance company, in 1924 and its construction was completed in 1926. More than just being a short street, it is distinguished by its mirror architecture. The buildings on one side replicate the structure of the opposite buildings and give symmetry to both sidewalks.The architects Gustavo Adolfo Petersen , Ricardo Otto Thiele and Horacio Cruz (whose names are engraved in the passage, as researcher Pablo R. Bedrossian notes in his personal blog) carried out the project, conceived by “drilling” a typical block, which Initially it adopted the name of the investing company: La Rural.
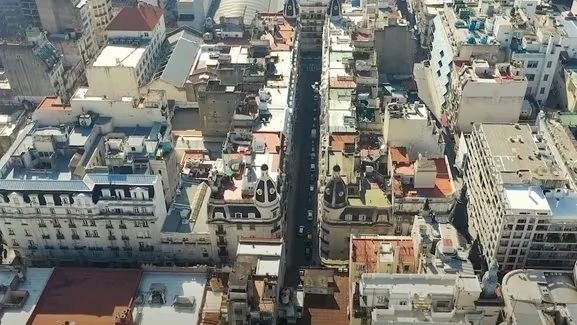
In 1957, by decree-ordinance No. 13,929, the passage abandoned the name La Rural, granted in December 1924, and adopted the name of Dr. Rodolfo Rivarola in honor of the centenary of the birth of the lawyer, philosopher, teacher and judge (Photo Courtesy: Fervor x Buenos Aires)
The execution of the construction was carried out by the Compañía General de Obras Públicas SA (Geopé, with German capital), recognized for erecting buildings such as the Central Post Office and the National School of Buenos Aires. The firm also left its mark on iconic works such as the Buenos Aires Obelisk and “La Bombonera”, the Boca Juniors stadium, and the Safico and Comega buildings.
Mariela Blanco, author of the book Legends of Bricks and Cobblestones , told Infobae that the Rivarola Passage is made up “of opposite paths that say the same thing ”.
Among the many curiosities it houses, Blanco says, number 134 stands out for the absence of the Raab House, nicknamed La Chacarita de los Relojes , which was dedicated to the repair of antique clocks. The house no longer occupies its original location (a clock hanging on the façade remains above the block, as decoration and with Roman numerals), but his legacy continues through his son, who moved his parents' business to another location in Almagro. “It was an essential reference point for antique dealers and collectors,” says Blanco.
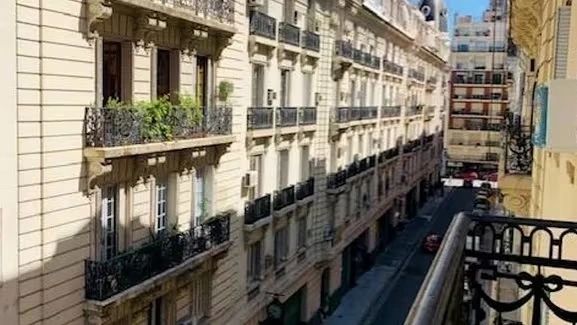
In the back of the image on the left you can see the clock with Roman numerals still present in this artery (Photo Courtesy: Alianza Gestión Inmobiliaria)
The eight buildings that make up the block align and mirror each other. With a ground floor and five floors, the latter adorned with mansards, each structural detail is meticulously replicated. From the classic ornamentation to the imported slate that crowns the finishes, the artistic ironwork that adorns doors and balconies, the marble floors in the entrances and bearings. The front, simulating Paris stone, completes the image of a classic and refined architecture.
Iuri Izrastzoff , from the Izrastzoff real estate agency and creator of the Fervorxbuenosaires site , highlights the uniqueness of Pasaje Rivarola by stating that the comparison between Buenos Aires and Paris comes to an end in this place. “More than a similarity, in this passage, Buenos Aires becomes Paris. The exception, of course, lies in commercial posters, which do not adopt the French language.”
With its Beaux Arts style, also recognized as French academicism, the passage offers a European atmosphere just a few meters from the Obelisk.
The distinctive touch of the four slate domes in the corners makes it unique in CABA.
Initially, the properties on this block were known as “rental buildings,” a name at the time that indicated that they were rented to families or studios, mostly lawyers or notaries. “The dynamic changed with the enactment of the Horizontal Property Law in 1948, at which time the vast majority of the apartments were acquired by the former tenants,” Izrastzoff said.
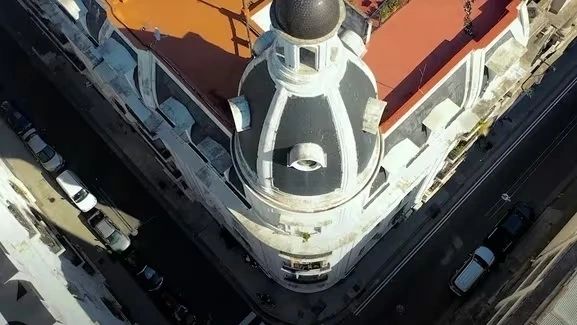
The slate domes provide another distinctive touch
The landscape of this block offers a quiet refuge away from the bustle of the surrounding blocks, a special character that does not go unnoticed and is recognized by photographers and film professionals, who frequently request authorization to film in this place, especially advertising productions that seek “European scenarios”.
Among the most famous was the film There Are Some Guys Below, from 1985, with Luis Brandoni and Luisina Brando , filmed and directed by Rafael Filipelli, Emilio Alfaro, Andrés Di Tella and Julio Karp.
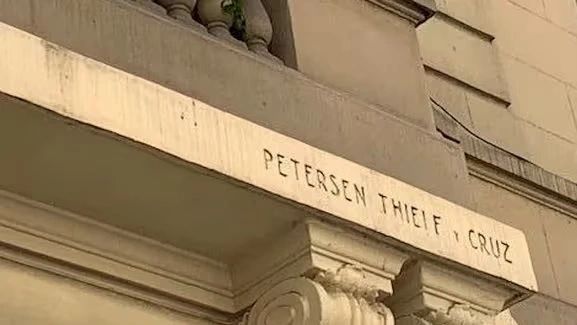
The seal of the architects who made this work that persists as an urban phenomenon in the city
Other milestones
This block in the San Nicolás neighborhood presents the possibility of revitalizing its facades, given that some areas require restoration, especially the ornamentations, balconies and columns, with the aim of returning them to their original splendor.The architect Fernando Lorenzi , from the INFILL studio and an expert in the renovation of domes, highlighted the notable architectural definition of the Rivarola Passage. He highlighted the need for a complete restoration to preserve this corner which is in excellent condition. However, he identified a significant challenge: the possible fragmentation of the passage into multiple consortia, which requires a consensus to address the restoration of facades, ornamentations, balconies and columns.
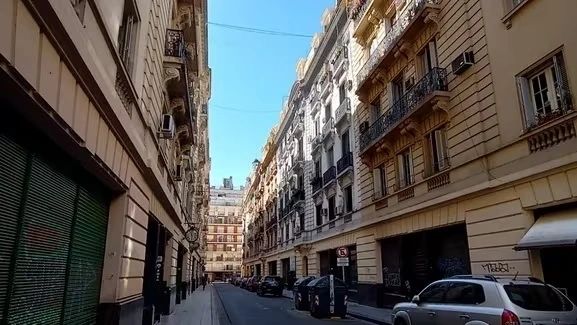
There are some premises occupied by a headquarters of the Ministry of Justice and Human Rights of the Nation, the Women's Bookstore, among other businesses and organizations.
“I propose that the City Government assume the responsibility of establishing a master plan that unifies these efforts, ensuring coherence and preservation in the restoration of the fronts,” he added.
From an urban perspective, he compared it with other unquestionable urban elements such as Plaza Dorrego and the San Telmo market, which cross and divide blocks. “Another iconic place is the passage and the church of La Piedad. These phenomena provide high value for the city. The Rivarola, with its Parisian architectural appeal, is positioned as a charming and unique episode within the rich Buenos Aires grid,” added Lorenzi.
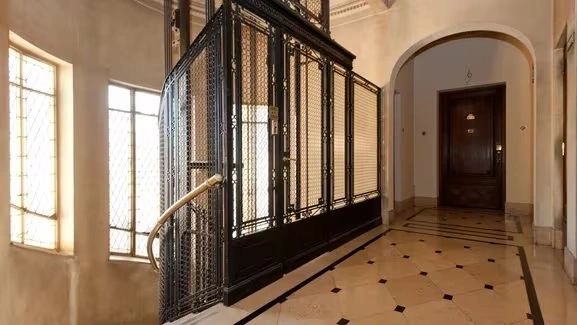
The common areas of the buildings offer imported ironwork, marble on the floors and stained glass in the windows.
What are the properties like?
Those who live or work in Pasaje Rivarola feel the sensation of being in Paris. According to architect Inés H. Firpo , of Leticia Firpo Propiedades, “living or working there transports you to bygone eras. As for the properties for sale, there is a house on the corner of President Perón. It maintains its original condition for the most part, with the exception of the kitchen and bathroom, which were renovated years ago.”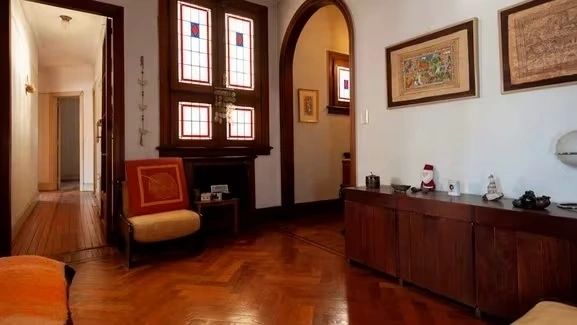
One of the homes for sale maintains its original condition and the bathrooms and kitchen were renovated (Photo Courtesy: Leticia Firpo Propiedades)
With a value of USD 295,000, 5 rooms and 140 square meters, the property offers an entrance hall, a large living room and dining room facing the front, a distribution hallway, three bedrooms also located on the façade (one of them on the corner) , a full bathroom, a kitchen with a dining room and laundry room.
With Slavonian oak and pinotea floors, as well as cedar carpentry from Lebanon. All the hardware, including the stained glass, is original bronze.
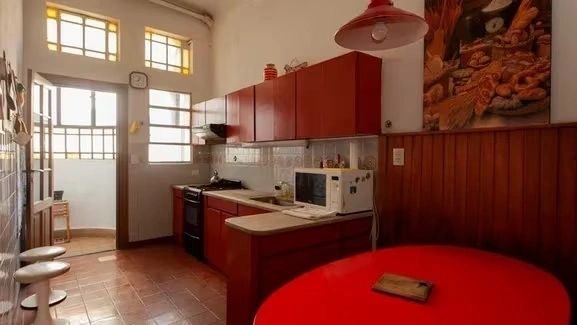
Kitchen renovated a few years ago
The common spaces in several of the buildings stand out for their elegance, with marble floors and trellis elevators that have oak finishes and bronze details.
Firpo clarified: “The declaration of a Historical Protection Area (APH) for the area that includes both Pasaje Rivarola and La Piedad, located two blocks away from each other, was made in the '90s.”
On Rivarola 111, an office of 158 square meters is sold for $169,000.
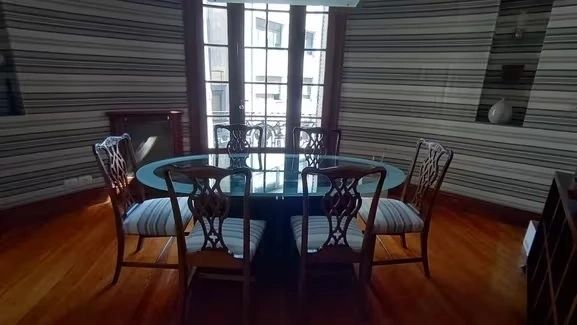
Comfort is present in the properties that are sold there
Monica Hutnik , from Alianza Gestión Inmobiliaria, commented: “these properties attract people who appreciate the style and quality of the materials present in the buildings in the passage. From marble to openings, beveled glass, moldings and stained glass.”
Among the interested parties who make inquiries there are rural producers, individuals who want to give a touch of hierarchy to their image, artists and possible users who are from the southern area of Greater Buenos Aires and have savings in search of a place to reside or enjoy from time to time in CABA.
Another space for sale for approximately USD 170,000 offers an artistic iron double door, marble floors and a period-style iron elevator, which includes both the main elevator and a service elevator.
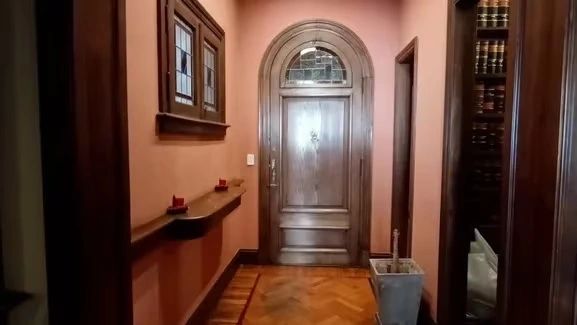
Office entrance area that leads to an office
Access to the apartment is through a main door that leads to a waiting room, connected to a large reception or double office. The high ceilings display restored moldings, and the interior consists of a toilet, three bedroom-offices overlooking the front (one converted into a meeting room), a full bathroom, and a kitchen/dining room.
Sergio Clavero, real estate expert, concluded: “The common distribution on the floors of buildings follows a pattern. Each of these houses three apartments, and each unit has assigned space on the terrace for washing and hanging clothes. In addition, it is complemented by the convenience of having a room in the basement as a storage room.”
www.buysellba.com

