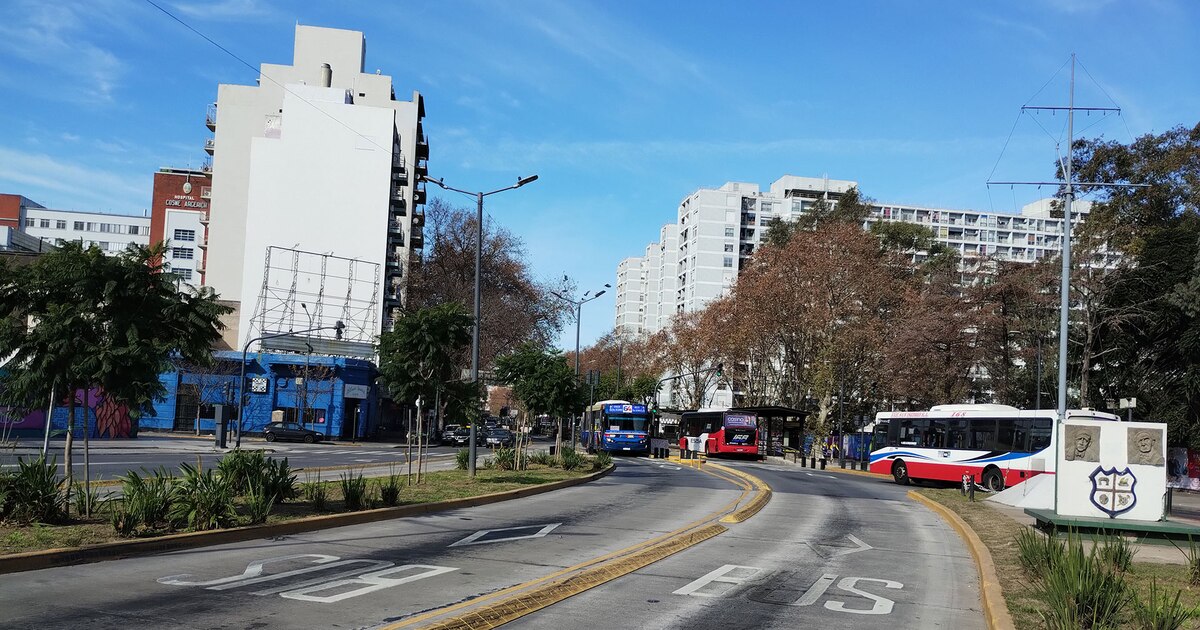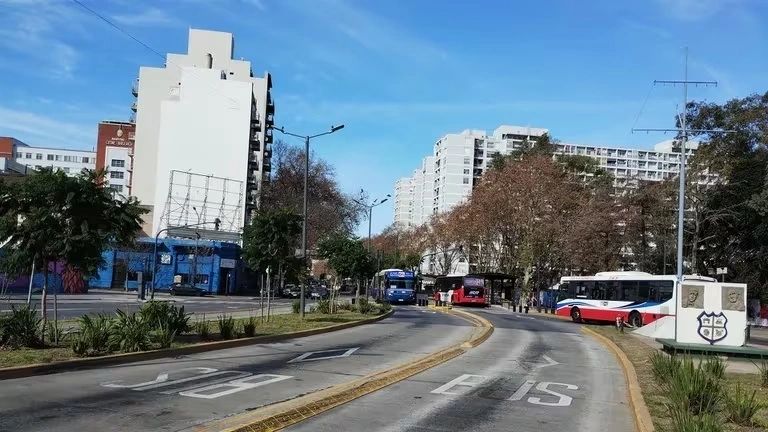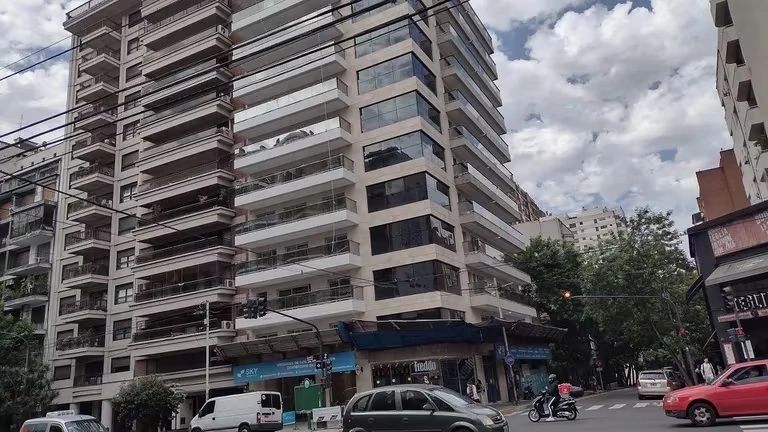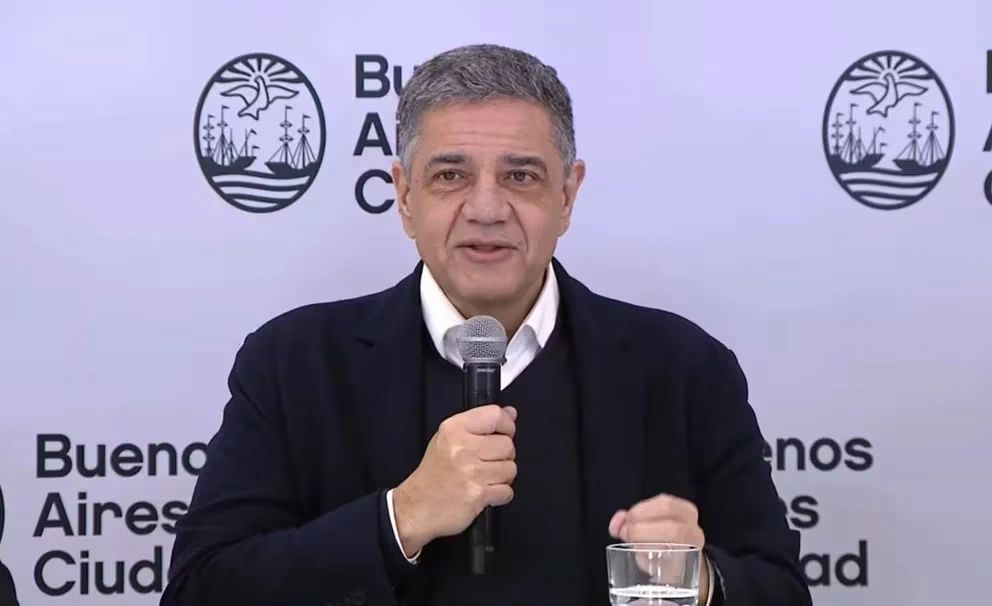BuySellBA
Administrator
Changes in the Urban Planning Code of Buenos Aires: There will be limitations on high-rise buildings in some neighborhoods - Infobae

Source:

Cambios en el Código Urbanístico porteño: habrá limitaciones para edificar en altura en algunos barrios
Se trata de la norma que regula el uso del suelo en Buenos Aires. Se buscará potenciar el sur porteño y habrá menos posibilidades de edificación en parcelas grandes
July 30, 2024
This is the norm that regulates the use of land in Buenos Aires. It will seek to promote the south of the city and there will be fewer possibilities for building on large plots.
By Jose Luis Cieri

Almirante Brown Avenue in proximity to Paseo Colon Avenue, in the La Boca neighborhood. The Buenos Aires City Government seeks to promote the southern area of the city
The Buenos Aires City Government announced that it has submitted a draft bill to amend the Urban Planning Code (CUR) to the Legislature. These modifications respond to the regulations established in Law 6099/18, which stipulates a review of the code every four years.
The Urban Environmental Plan Advisory Council presented the “Proposal for Updating the Urban Planning Code”. This code, originally approved in December 2018, had already been modified in December 2020 and September 2022. On this occasion, an adjustment will be made that must be evaluated using a participatory methodology.
This process involves residents, professional institutions such as the Central Society of Architects, the Professional Council of Architecture and Urbanism (CPAU), and the Buenos Aires Real Estate Association (CUCICBA). Chambers of developers such as the Business Chamber of Urban Developers (CEDU) and the Urban Alliance also participate.
Jorge Macri , the Head of the Buenos Aires Government, declared: “We presented a bill to the Legislature to update the Urban Planning Code of Buenos Aires, a commitment that I made during the campaign and that we are fulfilling today. We are guided by a very clear objective: to respect the identity of each neighborhood. We will no longer allow buildings to be built in residential areas that do not take care of the essence of each block and we will promote developments only on avenues with adequate infrastructure.”
The criteria that will guide the modifications seek an adjustment to the CUR and these are led by the Secretariat of Urban Development, headed by Álvaro García Resta .
The main aspects are detailed below:
- Balance urban development between the north and south of the city.
- Promote heritage protection.
- Protecting the identity of neighborhoods.
- Incorporate incentives to encourage construction
- ️Buildings that do not respect the essence of each block will no longer be allowed in residential neighborhoods. Heights are adjusted prioritizing neighborhood scales and safeguarding the identity of each neighborhood.
- ️Large developments can only be built on avenues that have the appropriate service infrastructure to support them.
- ️In addition, the reform promotes the conservation and revaluation of urban heritage through the definitive cataloging of 4,209 properties with architectural value, which are currently in the preventive catalog.
- ️It promotes urban sustainability and the environmental quality of the built environment and helps counteract the effects of climate change by promoting more permeable constructions that allow air and sunlight to enter. For example, with more surface area in the lungs of the blocks.
- ️It encourages the development of neighborhood centers close to all residents.

A building under construction in the Belgrano area, the northern corridor of Buenos Aires continues to lead the preferences among developers for choosing this area of CABA
In particular, it is proposed to encourage development in the southern part of the city, where there are large plots of land available and lower population density, through specific incentives. In low-density neighborhoods, the aim will be to promote single-family residential use and reduce the height allowed in certain zoning areas, such as Sustainability Unit (USAB) 2 (currently ground floor + 3 floors and a set-back).
According to official sources, the bill submitted to the Legislature is expected to be approved with modifications and enter into force by the end of this year.
Macri said there will be a specific criterion for the south, which includes the west of Buenos Aires with neighborhoods such as Liniers and Paternal, and another for the north. Currently in CABA there are an estimated 50,000 homes under construction, of which 70% are in the northern corridor.
To date, 15 visits have been made and more than 30 meetings have been held with residents of neighbourhoods throughout the city, as well as numerous meetings with institutions, councils and professionals in the sector. This consultation and participation of residents was one of the priorities set by the Head of Government for the review process.
Fundamentally, the revised Urban Planning Code promotes a city with greater balance in its urban development and prevents the construction of buildings in residential neighborhoods that do not respect the building harmony of each block.

Jorge Macri
During the debate and approval process, it was clarified that construction permits will not be suspended, a measure that in the past generated legal uncertainty and insecurity.
It is proposed that the tallest buildings in the northern part of the city (all to be discussed in the Legislature) be located on the main avenues to create more unoccupied spaces. Towards the interior of these areas, the current height will be maintained. The policy for the north will be for greater open spaces with the aim of balancing development.
“The Code adjustment proposes a concrete boost for the southern area at the city level, while at the neighborhood level, neighborhood identity and scale will be prioritized, adjusting the permitted heights. Large developments will only be promoted on avenues that have the appropriate infrastructure to support them,” said García Resta.
For the south, the intention is to recover and transform old industrial warehouses to create housing and commercial premises facing the street.
The proposal seeks to create a system of incentives for the constructive development and real densification of the South Zone, through which those who build residential buildings in certain areas of that part of the City will see that construction capacity recognized in certain corridors of the North Zone.
What is being built now
According to data provided by the Buenos Aires Department of Urban Development, of the 4,201 new constructions approved in the City in the last five years, only 191 (4.8%) are located in the southern districts (Districts 4 and 8) . In contrast, 1,574 building permits were approved in the northern districts in the same period.
The average size of each project in the north is 2,976 m2, compared to an average of 2,296 m2 in the South, indicating that the projects in the North axis are larger and have a greater urban impact.
The CUR adjustment seeks to study the City by focusing on each neighborhood to take care of low-density areas according to relevant criteria, such as:
- Single-family residential use
- Height of existing fabric
- Free area per block
- 3 metre front setbacks (where applicable)
How it goes now
One of the priorities of the Head of Government was to work on the bill through meetings with residents, professionals, institutions and legislators. There were 30 meetings with residents from all over the city and meetings with institutions and professionals from the sector.The Urban Planning Code, passed in 2018, established a periodic review and now the discussion process in the Legislature begins. First, the project is assigned to the corresponding committees, such as Urban Planning and Constitutional Affairs. In these committees, meetings of advisors, deputies and information sessions are held.
After these instances, the project is submitted for discussion and voting in a first reading session. If it is approved, a Public Hearing is called approximately 15 days later. Subsequently, the project has a maximum period of 60 days between the first reading and the hearing, and no more than 90 days between the hearing and the second reading. Finally, it is discussed and voted on in a second reading session for its final approval.
www.buysellba.com

