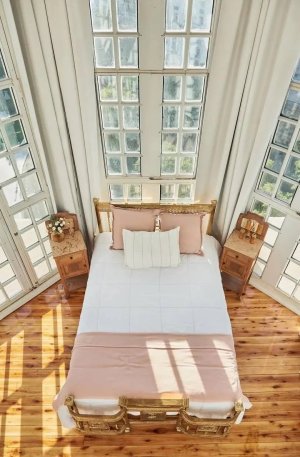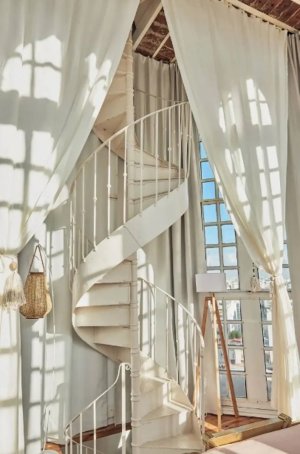BuySellBA
Administrator
For sale: Apartment with one the most beautiful domes in BsAs
November 16, 2023Properties: This apartment has one of the most beautiful domes in Buenos Aires and is for sale
The restored apartment in one of the two domes of the “La Inmobiliaria” building has six rooms on seven levels with 150 square meters and a private terrace.
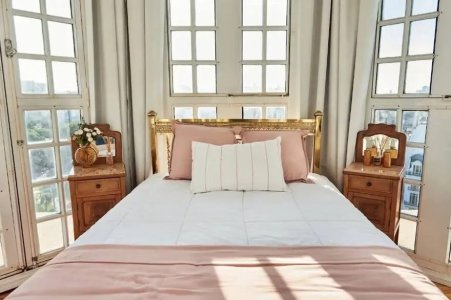
Due to its location, the apartment has views of notable domes such as that of the El Molino confectionery
In front of the National Congress, in one of the historic neighborhoods of Buenos Aires, the emblematic building known as “ La Inmobiliaria ” rises majestically. This historic construction, former Heinlein Palace, functioned as the first general insurance company with Argentine capital . Its construction in 1910 was at the request of Antonio Devoto, owner of the company, and the result of the talent of the Italian architect Luigi Broggi.
The twin reddish domes, located in each corner of the building, dialogue with two other notable domes on the perimeter of the square: that of the El Molino confectionery and the imposing domed crown of the Paraná building and Rivadavia Avenue. The three domes guard the square as sentinels of what is the largest dome in Buenos Aires: that of the National Congress Palace . Its sculptures of Venus and Apollo, as mythological guardians, decorate the ochavas and add a classic touch to its façade. In its galleries supported by columns, the influence of the Italian Renaissance is evident. A gold mosaic sign proclaims its name, “La Inmobiliaria,” in the middle of the block.
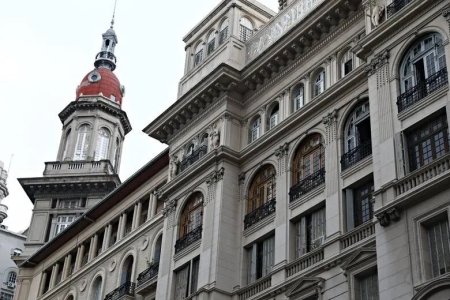
A gold mosaic sign proclaims its name, “La Inmobiliaria,” in the middle of the block.
Inside the building, there are commercial premises on the ground floor, as well as 51 residential apartments and eight additional premises on the upper floors. However, it is the towers that capture the attention, highlighted by their unmistakable copper-colored domes. It was in 1993 that one of these domes was on the lips of all Buenos Aires residents. On June 8, between 3 and 4 p.m., lightning struck the lantern's spire in the dome , causing it to fall and leaving it hanging from the base. It remained suspended in the air, taking part of the structure with it as it fell . In this context of uncertainty, a buyer appeared for the apartment with the ruined dome two years after the incident. With the conviction of restoring the dome and returning it to its former glory , four years after its fall it was rebuilt. The existing structure was left as a decorative element, while a new one was erected using iron from ships and wood salvaged from the city. His lantern, erected in the sky again, is illuminated today.
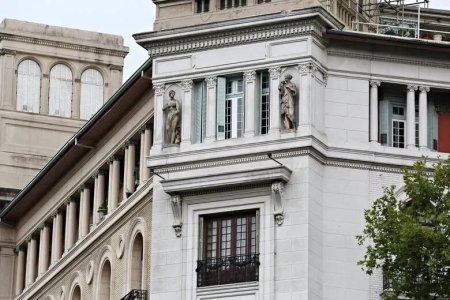
Its sculptures of Venus and Apollo, as mythological guardians, decorate the ochavas and add a classic touch to its façad
In 2021, another restoration phase began, driven by the building's neighbors who sought to preserve its architectural integrity and historical value. The masonry, plastering and ornamentation were recovered to ensure its posterity.
How much does it cost to live in this dome
A unique opportunity presents itself for those who dream of being the owners of one of the most particular structures in the city. And one of the apartments that include one of the domes is for sale. “The former owner sold it to a couple in charge of renovating the windows of the tower, with a complete 360° panoramic view,” says Candelaria Frías, from Isabel Frías Propiedades, adding: “They also definitively resolved the filtration problems. on the roof of the dome, which previously let water through every time it rained.” This unique dome has a terrace that offers a privileged view of Congress. In contrast to its twin sister, this structure is in unbeatable condition.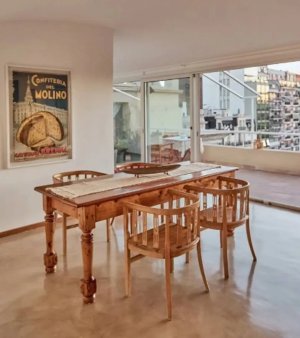
Although the tower with its dome is the most prominent feature of the unit, the area that saw the most use historically is the ground floor of the apartment.
The apartment has six rooms, 170 total square meters and 150 covered. For less than a year it has also operated as a temporary rental that is managed through the cupola's Instagram page: cupula.bsas. At the moment, the apartment has three rooms available for guests, double beds, library and desk.
This unit could be distinguished into two sectors: on the one hand there is the tower where the dome is located, which has seven total levels of which three of them comprise main rooms, another three are mezzanines and then there is the semi-covered dome. These floors are interconnected by an old spiral staircase that weaves the rooms into a collection of anecdotal spaces . Although the tower with its dome is the most prominent feature of the unit, the area that saw the most use historically is the ground floor of the apartment. To access this level, a grate elevator is used from the common shield, which crosses a perimeter staircase, a typical design of rental buildings in Buenos Aires at the beginning of the 20th century.
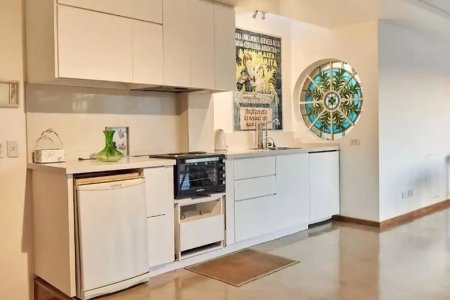
The kitchen was completely remodeled and has a circular vitreaux
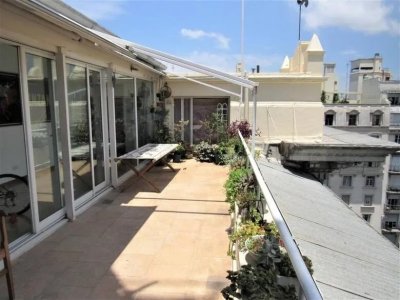
A 20 square meter terrace overlooking Congress illuminates the entire space
On this floor there is a large living room with a modern open kitchen and a laundry room. A 20 square meter terrace overlooking Congress illuminates the entire space. From here you can access one of the main rooms with a dressing room and access to the terrace. On this level there is also access to a small bathroom with an elliptical stained glass window with the national coat of arms that illuminates the space.
Steps lead to one of the main rooms of the tower, which is accessed through an original wooden door . This allows light to pass through the distributed glass and its upper banner-type window, very typical of Buenos Aires at the beginning of the 20th century. As with the stained glass window in the bathroom, here again the bright colors of the glass attract attention, but this time with an abstract motif.
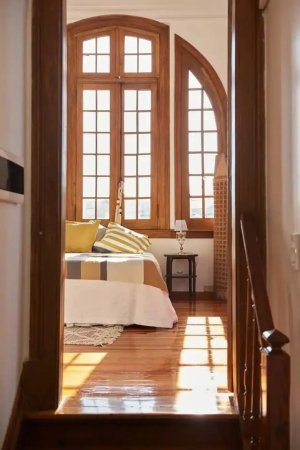
Of all the details in this room, the most impressive is seen as soon as you enter: an arched window.
Due to its configuration, it is the most traditional space in the department, rectangular in shape. Of all the details of this room, the most impressive is seen as soon as you enter: an arched window, which is located in the corner of the building and is visible from the exterior façade. If you look out, you have an impressive view of the Plaza de los Dos Congresos . On the right, another large window with similar characteristics, but rectangular, allows views towards Avenida de Mayo and the entry of light from the east, which makes this room one of the most illuminated spaces in the apartment . The original wooden planking floor combines with the wooden carpentry. The rest of the space is austere and painted white.
If one begins to climb the spiral staircase, the first thing one finds is a room with a very particular spatiality, the first of the mezzanines. Here the lighting comes from the small quadrangular windows that are almost flush with the ground , which causes a very particular lighting effect, as it makes the wooden floor planking shine, made of the same material as the rest of the rooms in the tower. On the other hand, the roof is left in shadow. Since there is no ceiling, when you look up you can see the entire structural framework of the tower. The gaze is lost in the different drawings that make up the multiplicity of joints, all riveted. If we look carefully at the longer profiles, we can occasionally notice the signature of the company that created them. An interesting fact is that they are the same profiles that can be found in the recently restored Confitería del Molino , geographical and chronological neighbor of La Inmobiliaria.
Continue reading...
https://buysellba.com/news-/-media/f/for-sale-apartment-with-one-the-most-beautiful-domes-in-bsas
www.buysllba.com


