BuySellBA
Administrator
Luxury Towers and top hotel at Innovation Park - La Nación

Source:

 www.lanacion.com.ar
www.lanacion.com.ar
September 16, 2023
Located in the corner of the Innovation Park, there will be more than 200 apartments of up to 600 square meters with views of the river.
Mercedes Soriano
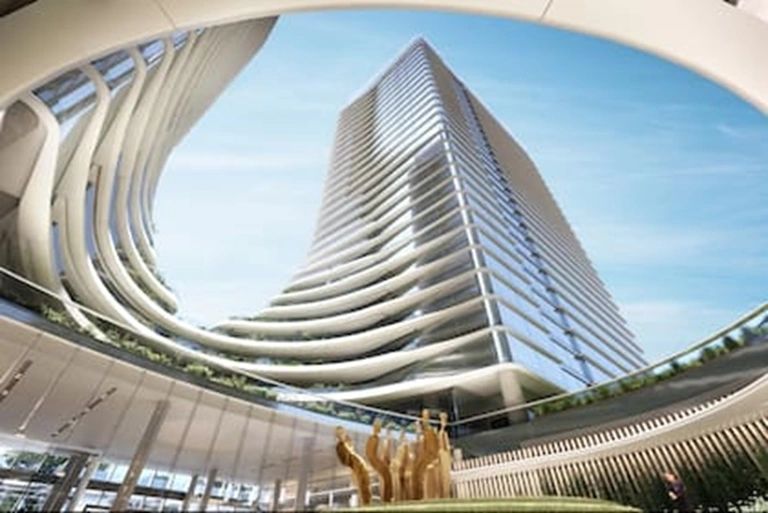
The new project being built in the Innovation Park has an estimated investment of US$180 million without considering the value of the land, according to estimates made by market sources.
There are few projects in the city of Buenos Aires whose investment is measured in hundreds of millions of dollars. The latest venture of this caliber rounds out an estimated investment of US$180 million without considering the value of the land, according to estimates made by market sources. This figure will drive the construction of three 100-meter-high premium towers with residences, a five-star hotel and branded residences with a sustainable matrix.
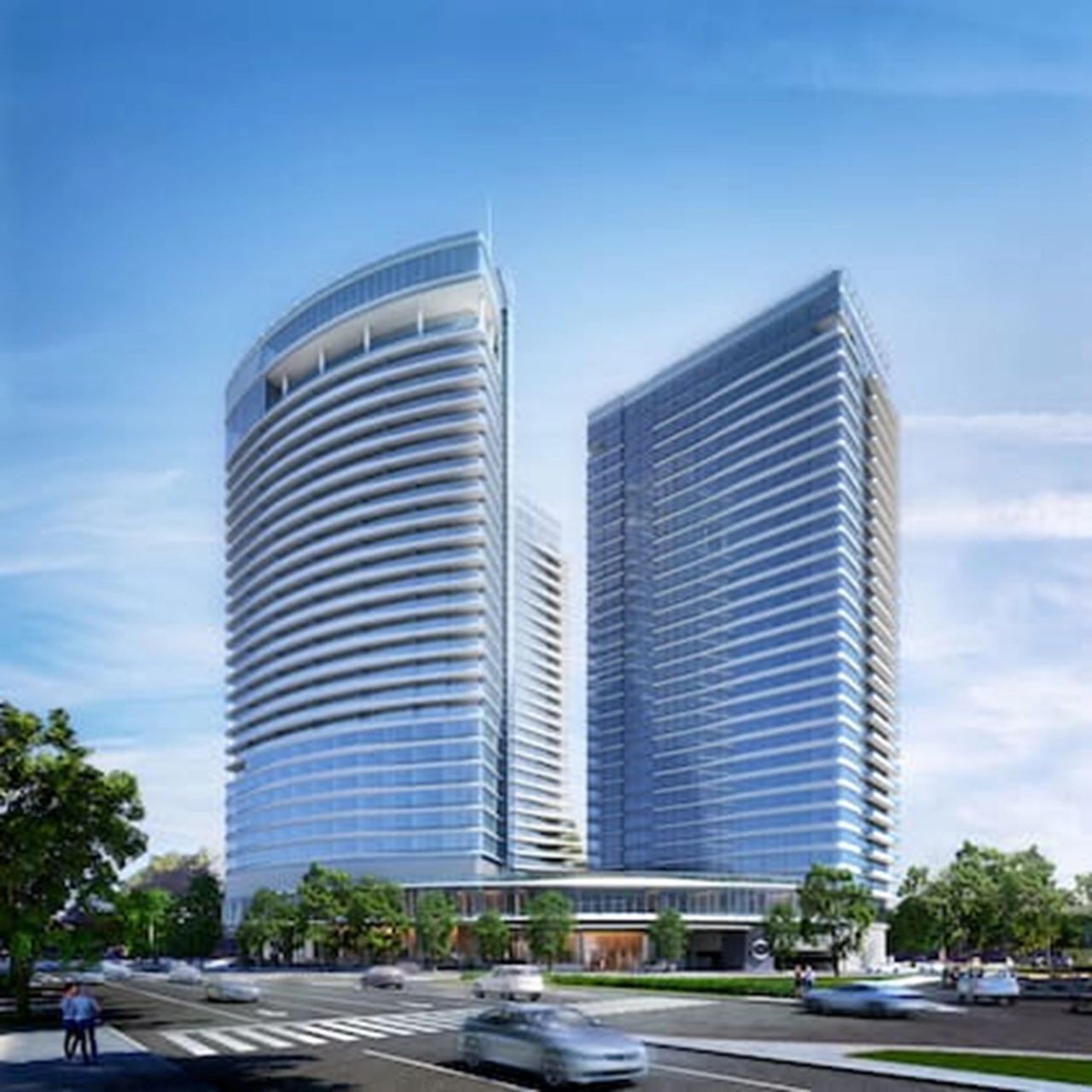
The project will have three 100-meter-high towers
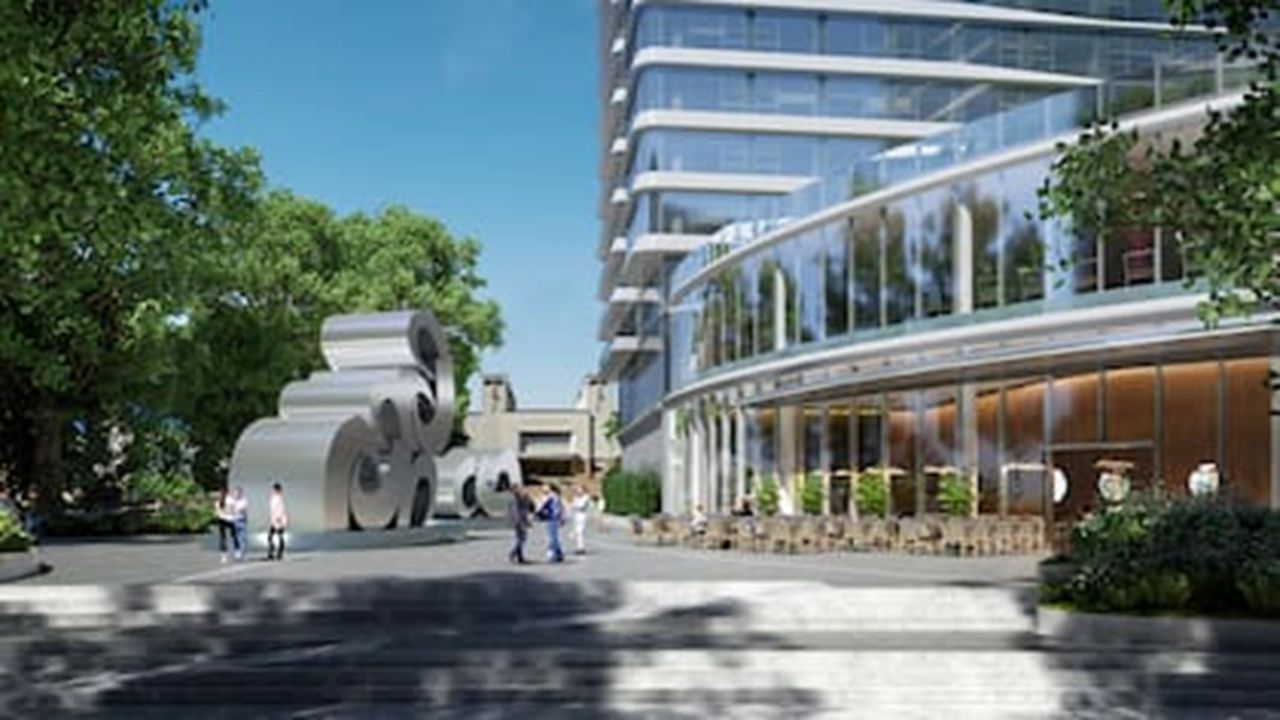
The venture will be designed by artistic works
Named Udaondo, it will be developed by the Landmark Developments group, a company with more than 500,000 square meters built that has an advanced condominium project in Pilar. It is backed by the Werthein Group, the holding company that owns the land on which the project will be carried out and the first group to bet on the park: in November 2018 it disbursed US$151.5 million for two blocks of approximately 10,000 square meters each. The project, which plans to be completed in 2028, will be built on half of the acquired land, while the other has no defined destination for now.
The complex began to take shape in December of last year within the Innovation Park, the new neighborhood on the land of the former Federal Tire that is currently being converted into a technological, educational and residential hub. Those who pass through the intersection of Udaondo and Libertador avenues during the next five years will witness the execution of the more than 160,000 m² covered that the project will have. In its essence, it will consist of two purely residential towers and a third for mixed uses. In the middle, a central garden will unify and connect the buildings, so that residents can use the hotel services.
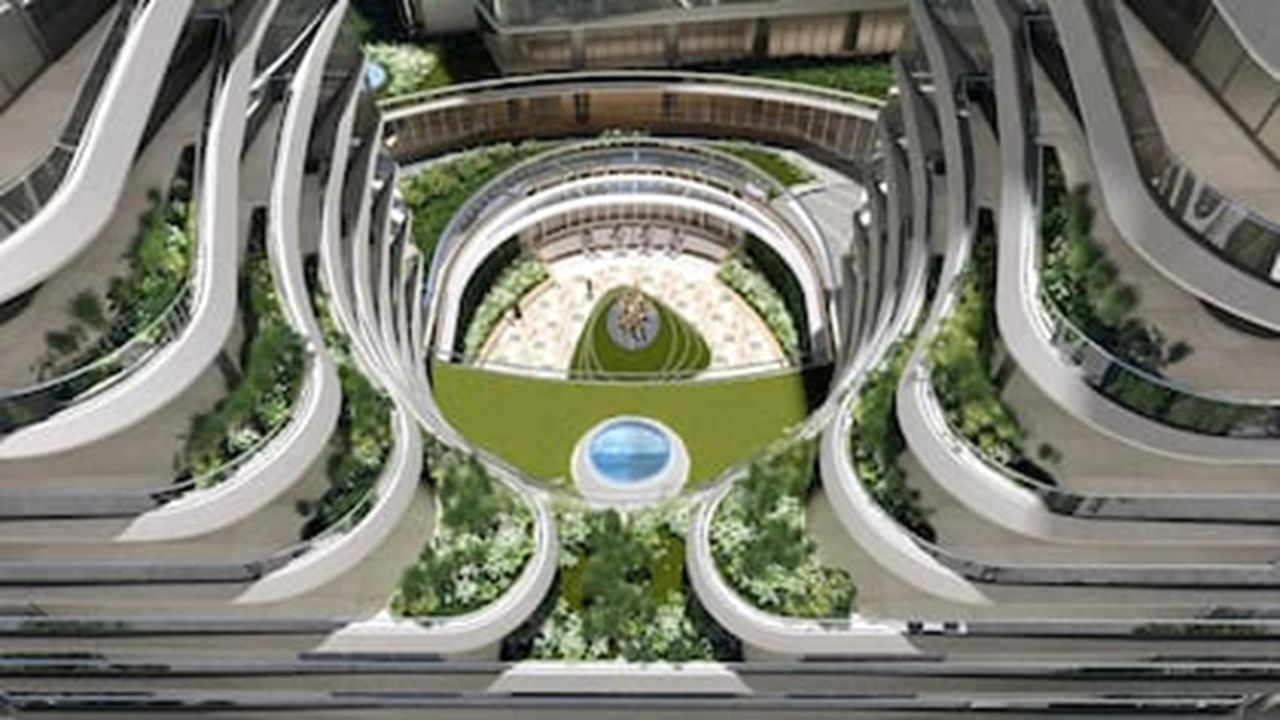
A central garden will unite the three towers

All apartments in the residential towers will have views of the river
The project goes beyond the norm and seeks to add to the market a typology that is increasingly less seen: that of 4-bedroom apartments. “The towers will have units of three to five rooms of 200 to more than 600 square meters in the case of the four upper duplexes, each with outbuildings and private pools,” said Alejandro Furst, development director of Landmark Developments, in the presentation. of the project. The commitment to large units responds to the unsatisfied demand of the market, according to the manager: “The space demands it this way, there is a vacancy for this type of units with this type of level.” In this sense, he maintained that the target customer is a family profile, which seeks to “leave large mansions behind to move into a spacious luxury apartment.” The apartments will have interior heights of up to three meters and all with views of the river.
Although there is still no defined date for its commercialization, Furst indicated that financing will be offered and the possibility of investing through an income pool will be opened. Initial calculations indicate that the value of the units would exceed US$6,000 per square meter when the pre-sale begins.
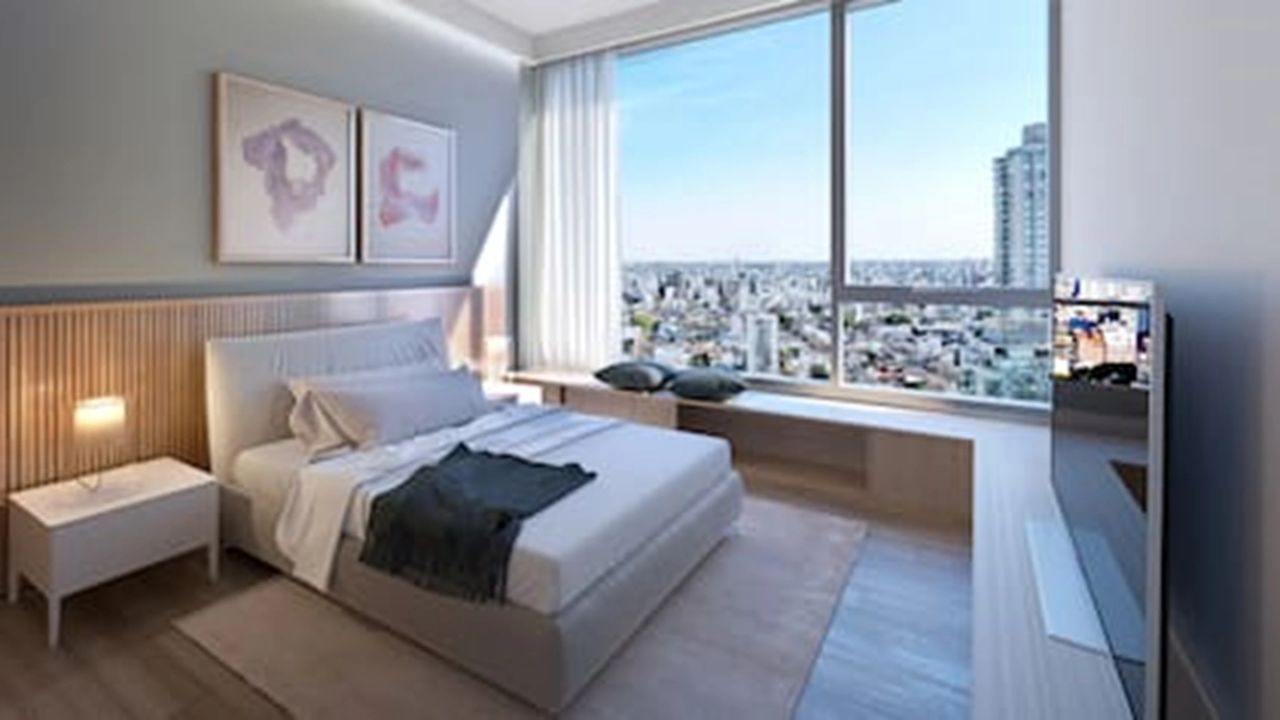
The units are large in size, a type that is scarce in the city in the luxury market.
The third building that will be located on Libertador Avenue will have 105 hotel rooms and branded residences. In this case, the homes will be aimed at a younger audience, so their dimensions will be from 60 m² to 110 m². There are ongoing negotiations for them to be operated “by an international hotel chain that does not yet operate in Argentina,” stated the director of Landmark.
In addition, this tower will have three gastronomic proposals: a restaurant on the ground floor open to the public, a sky bar on the 27th and 28th floors with 180-degree views of the city and the river that will be accessed by a panoramic elevator and finally a Pool bar on the 29th floor designed for holding events.
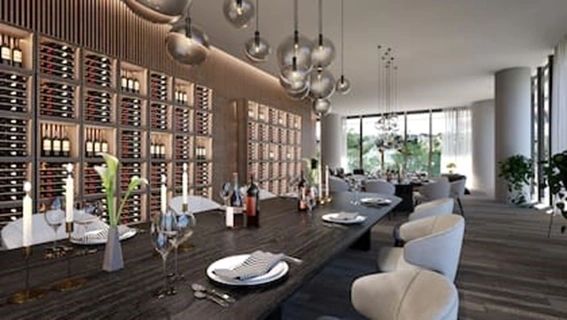
The tower on Libertador Avenue will have a restaurant, a sky bar and a pool bar
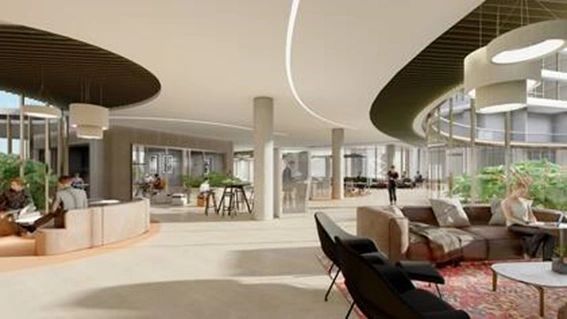
There will be coworking spaces
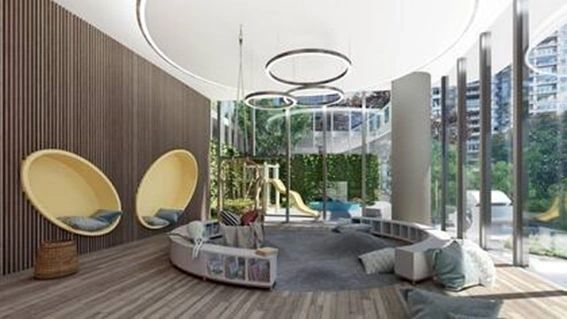
The development will have 10,000 square meters of amenities
Amenities, income, designs and more
The residences will be complemented with 10,000 square meters of amenities, distributed across the three buildings. These will include equipped wellness and fitness areas, lounges, coworking rooms, concierge services, intelligent access control to autonomize security and the first indoor Olympic pool in a real estate development within the city, among others.
Those who visit the towers will be able to enter them from three pedestrian entrances: one on Ricchieri, another on Udaondo and the third on Libertador Avenue. One of the disadvantages in this area is the high traffic generated by matches, recitals and events on the River field, neighboring the project. However, they aim for Ricchieri's entry to alleviate that problem. Along the same lines, the parking odyssey in the area is resolved with the 900 parking spaces that the five basements of the complex will have for residents and hotel guests.
During the two years it took to assemble the project, the eye of the Aisenson studio was behind the design of the towers, which is defined as a fusion of traditional architectural design with innovative and modern concepts. This study was behind emblematic constructions such as Paseo Gigena (under construction in front of the Palermo Hippodrome), Le Parc Puerto Madero and the Catalinas Río office project developed by Consultatio. For her part, the interior design was in charge of Patricia Urquiola, whose criteria were reflected in kitchens, bathrooms and in the furniture elements and lighting nuances.
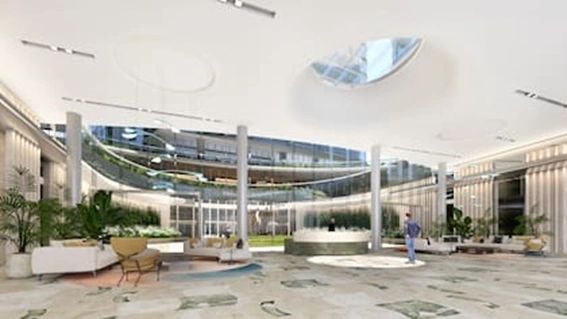
The towers were designed over two years by the Aisenson studio
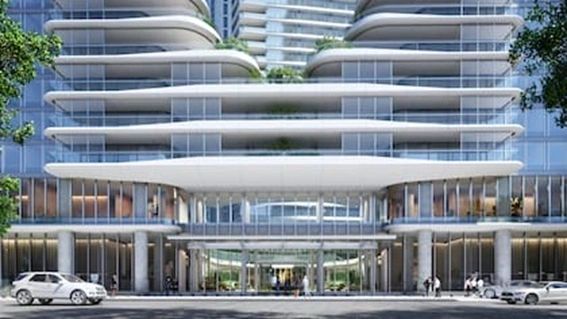
The project will have three pedestrian entrances
In the real estate project there will also be a space dedicated to art. The Pampa Collection will be in charge of curating the works to be exhibited, and has already set its sights on works by Daniel Joglar and Marta Minujín , Argentine artists of international recognition.
With a sustainable matrix, the project aspires to obtain LEED Gold and Fitwel certification. Those responsible reported that the air conditioning of the project will be carried out using geothermal and aerothermal systems to heat and cool the towers. In addition, gray water will be reused and a composting system will be implemented to close the cycle of organic matter. To address thermal insulation and reduce energy consumption, double glazing will be used.
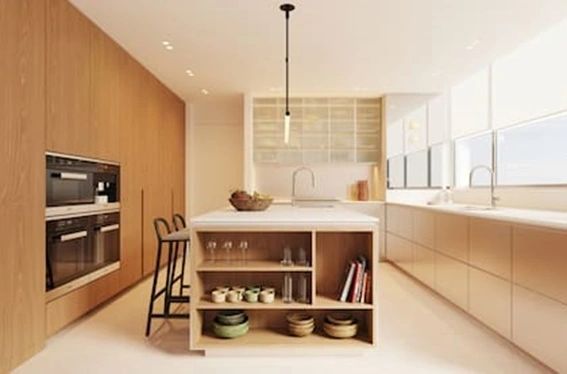
A kitchen at the Udaondo Landmark project within the Innovation Park
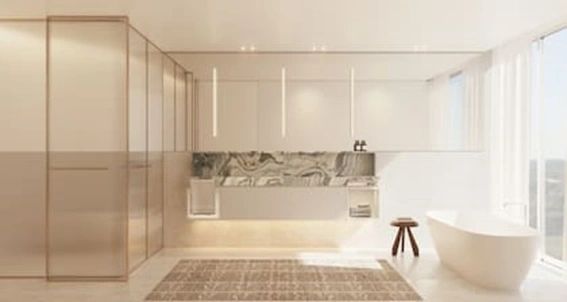
A dream bathroom with a view of the city
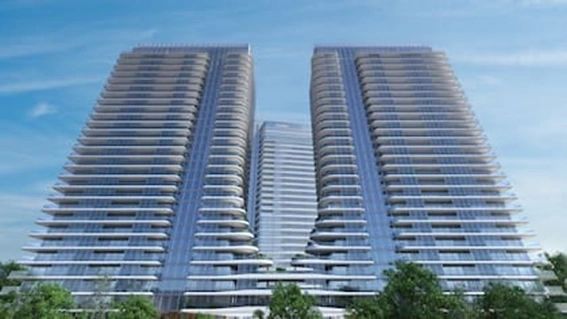
This is what the three towers will look like
By Mercedes Soriano
www.buysellba.com

Source:

Así serán las torres de lujo y el hotel top de US$180 millones que se construirán en el terreno de los Werthein
Ubicado en la esquina del Parque de Innovación, habrá más de 200 departamentos de hasta 600 metros cuadrados con vista al río
September 16, 2023
This will be the luxury towers and the US$180 million top hotel that will be built on the Werthein land
Located in the corner of the Innovation Park, there will be more than 200 apartments of up to 600 square meters with views of the river.
Mercedes Soriano

The new project being built in the Innovation Park has an estimated investment of US$180 million without considering the value of the land, according to estimates made by market sources.
There are few projects in the city of Buenos Aires whose investment is measured in hundreds of millions of dollars. The latest venture of this caliber rounds out an estimated investment of US$180 million without considering the value of the land, according to estimates made by market sources. This figure will drive the construction of three 100-meter-high premium towers with residences, a five-star hotel and branded residences with a sustainable matrix.

The project will have three 100-meter-high towers

The venture will be designed by artistic works
Named Udaondo, it will be developed by the Landmark Developments group, a company with more than 500,000 square meters built that has an advanced condominium project in Pilar. It is backed by the Werthein Group, the holding company that owns the land on which the project will be carried out and the first group to bet on the park: in November 2018 it disbursed US$151.5 million for two blocks of approximately 10,000 square meters each. The project, which plans to be completed in 2028, will be built on half of the acquired land, while the other has no defined destination for now.
The complex began to take shape in December of last year within the Innovation Park, the new neighborhood on the land of the former Federal Tire that is currently being converted into a technological, educational and residential hub. Those who pass through the intersection of Udaondo and Libertador avenues during the next five years will witness the execution of the more than 160,000 m² covered that the project will have. In its essence, it will consist of two purely residential towers and a third for mixed uses. In the middle, a central garden will unify and connect the buildings, so that residents can use the hotel services.

A central garden will unite the three towers

All apartments in the residential towers will have views of the river
The project goes beyond the norm and seeks to add to the market a typology that is increasingly less seen: that of 4-bedroom apartments. “The towers will have units of three to five rooms of 200 to more than 600 square meters in the case of the four upper duplexes, each with outbuildings and private pools,” said Alejandro Furst, development director of Landmark Developments, in the presentation. of the project. The commitment to large units responds to the unsatisfied demand of the market, according to the manager: “The space demands it this way, there is a vacancy for this type of units with this type of level.” In this sense, he maintained that the target customer is a family profile, which seeks to “leave large mansions behind to move into a spacious luxury apartment.” The apartments will have interior heights of up to three meters and all with views of the river.
Although there is still no defined date for its commercialization, Furst indicated that financing will be offered and the possibility of investing through an income pool will be opened. Initial calculations indicate that the value of the units would exceed US$6,000 per square meter when the pre-sale begins.

The units are large in size, a type that is scarce in the city in the luxury market.
The third building that will be located on Libertador Avenue will have 105 hotel rooms and branded residences. In this case, the homes will be aimed at a younger audience, so their dimensions will be from 60 m² to 110 m². There are ongoing negotiations for them to be operated “by an international hotel chain that does not yet operate in Argentina,” stated the director of Landmark.
In addition, this tower will have three gastronomic proposals: a restaurant on the ground floor open to the public, a sky bar on the 27th and 28th floors with 180-degree views of the city and the river that will be accessed by a panoramic elevator and finally a Pool bar on the 29th floor designed for holding events.

The tower on Libertador Avenue will have a restaurant, a sky bar and a pool bar

There will be coworking spaces

The development will have 10,000 square meters of amenities
Amenities, income, designs and more
The residences will be complemented with 10,000 square meters of amenities, distributed across the three buildings. These will include equipped wellness and fitness areas, lounges, coworking rooms, concierge services, intelligent access control to autonomize security and the first indoor Olympic pool in a real estate development within the city, among others.
Those who visit the towers will be able to enter them from three pedestrian entrances: one on Ricchieri, another on Udaondo and the third on Libertador Avenue. One of the disadvantages in this area is the high traffic generated by matches, recitals and events on the River field, neighboring the project. However, they aim for Ricchieri's entry to alleviate that problem. Along the same lines, the parking odyssey in the area is resolved with the 900 parking spaces that the five basements of the complex will have for residents and hotel guests.
During the two years it took to assemble the project, the eye of the Aisenson studio was behind the design of the towers, which is defined as a fusion of traditional architectural design with innovative and modern concepts. This study was behind emblematic constructions such as Paseo Gigena (under construction in front of the Palermo Hippodrome), Le Parc Puerto Madero and the Catalinas Río office project developed by Consultatio. For her part, the interior design was in charge of Patricia Urquiola, whose criteria were reflected in kitchens, bathrooms and in the furniture elements and lighting nuances.

The towers were designed over two years by the Aisenson studio

The project will have three pedestrian entrances
In the real estate project there will also be a space dedicated to art. The Pampa Collection will be in charge of curating the works to be exhibited, and has already set its sights on works by Daniel Joglar and Marta Minujín , Argentine artists of international recognition.
With a sustainable matrix, the project aspires to obtain LEED Gold and Fitwel certification. Those responsible reported that the air conditioning of the project will be carried out using geothermal and aerothermal systems to heat and cool the towers. In addition, gray water will be reused and a composting system will be implemented to close the cycle of organic matter. To address thermal insulation and reduce energy consumption, double glazing will be used.

A kitchen at the Udaondo Landmark project within the Innovation Park

A dream bathroom with a view of the city

This is what the three towers will look like
By Mercedes Soriano
www.buysellba.com

