BuySellBA
Administrator
Pasaje Calas: The remodeling of the Palermo mansion with an unexpected destination and a modern integrated building - La Nacion Propiedades

Source:
Pasaje Calas: la remodelación de la casona de Palermo con un destino inesperado y un moderno edificio integrado
Con una historia que se extiende por más de un siglo, esta propiedad fue de una familia patricia y tuvo una dueña muy particular antes de renacer con un impensado propósito y ceder su parque a la construcción de un edificio
December 31, 2023
With a history that spans more than a century, this property belonged to a patrician family and had a very particular owner before being reborn with an unthinkable purpose and giving up its park for the construction of a building.
By Candelaria Reinoso Taccone
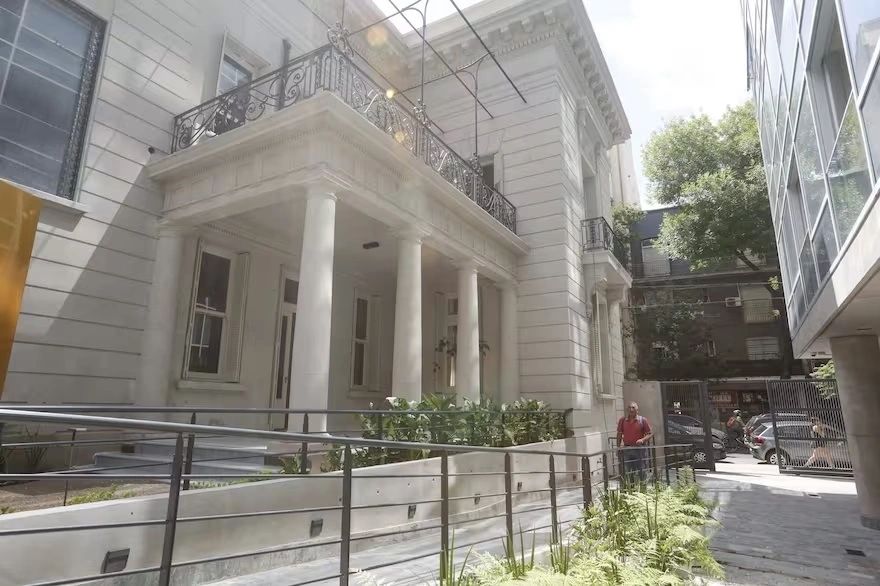
On the corner of Güemes and Agüero, this mansion dating from 1918 today fulfills a completely renovated purpose and gave up its park to build a residential building, both connected by an internal passage
In the Buenos Aires neighborhood of Palermo , right on the corner of Agüero and Güemes streets, one of the most outstanding architectural jewels of the city of Buenos Aires emerges. This majestic residence, which covers 670 square meters on a 1,014 m² plot of land, stands as a living testament to the golden age of Argentine aristocracy. Reminiscent of a splendid past, the former owners evoke it as an intriguing labyrinth, a unique experience that transported them to the splendor of living in an authentic palace.
This historic house, steeped in stories from the past, took a new direction as it discovered a purpose beyond its original residential function. Inserted in a real estate project dedicated to revitalizing an iconic corner, the current state of the property contrasts notably with its image from a few years ago. There is no more neglect, which characterized this old building adorned with graffiti and embraced by vegetation, today it is presented in all its splendor and completely restored.
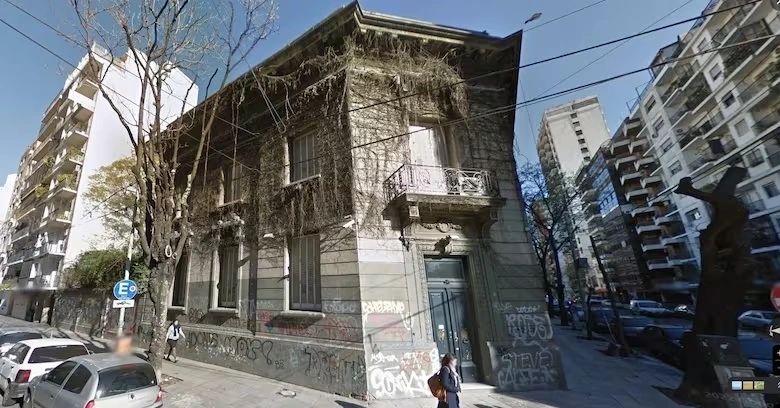
The Palermo mansion before its restoration.
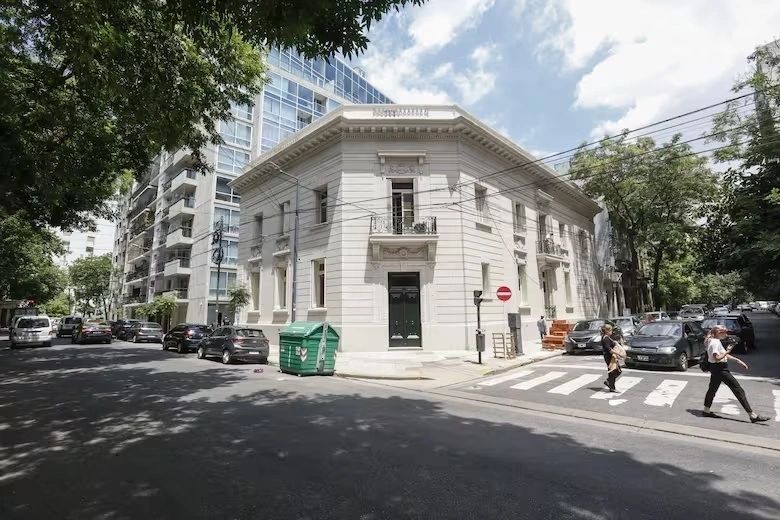
A new building was built in what was the house's park and they communicate with each other through a passage that gives its name to the project: Pasaje Calas
The real estate project that led this initiative is called Pasaje Calas , and goes beyond the simple recovery, enhancement and reuse of this 20th century construction. It also includes the construction of an apartment block with a unique view of the house, all integrated into a semi-public passage. This work was carried out by the real estate developer Rukan, who acquired the property in 2018, in collaboration with the architecture studio Lacroze Miguens Prati.
A house full of history
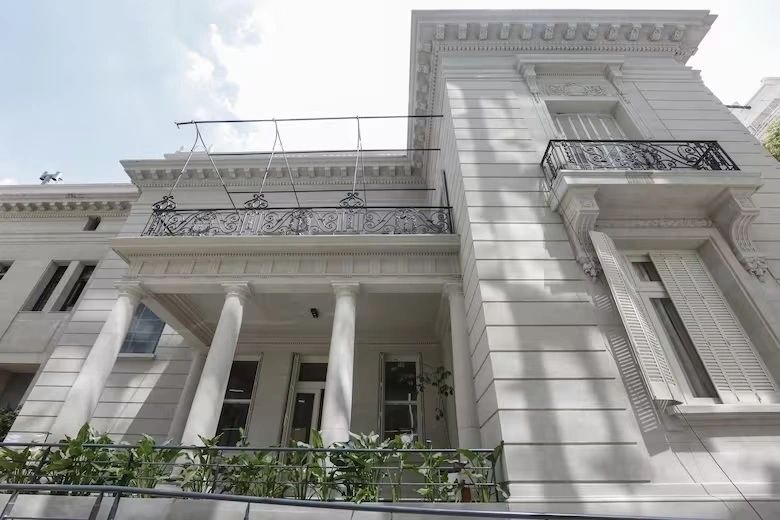
The façade is completely restored to its original state.
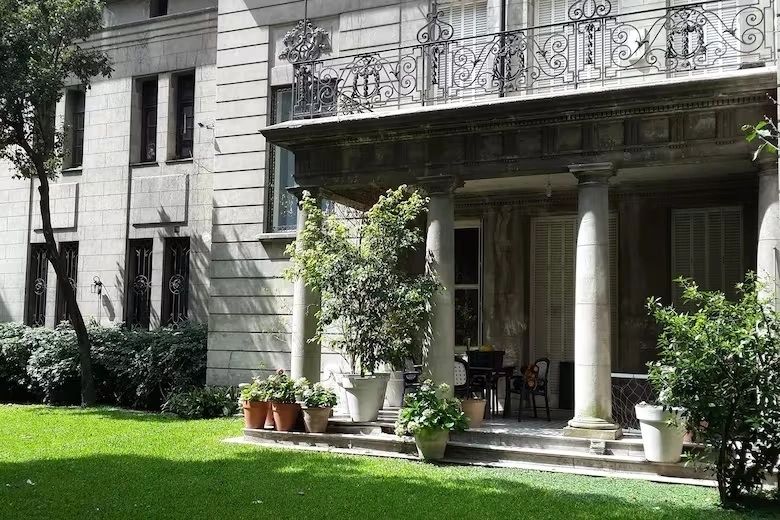
The historic house of Tita Tamames built in 1919
The most fascinating thing about this imposing residence, built in 1918 and now protected as heritage , is that it takes on an even more intriguing nuance due to its past connection being the final resting place of the renowned Tita Tamames . This prominent woman of high society, renowned theater and film producer, is remembered by those who knew her as a truly disruptive figure in her time, endowed with an innate talent for the artistic.
Tita was born in Paris in 1921 into a traditional Argentine family. She lived her childhood in France, she lived for many years in Spain and after the death of her husband, she began a new stage in Argentina as an enthusiastic entrepreneur in the world of entertainment.
Her last residence, before her death in 2004, was this mansion in Palermo, where she lived with her last husband, Miguel de Riglos, and her granddaughter, Celina de Alzaga Güemes. “My grandmother was not the typical grandmother with the apron who cooked gnocchi,” says Celina, who sometimes calls her grandmother directly “mom.”
Originally, the house belonged to the Pirovano, an illustrious patrician family, with large estates in the province of Buenos Aires.
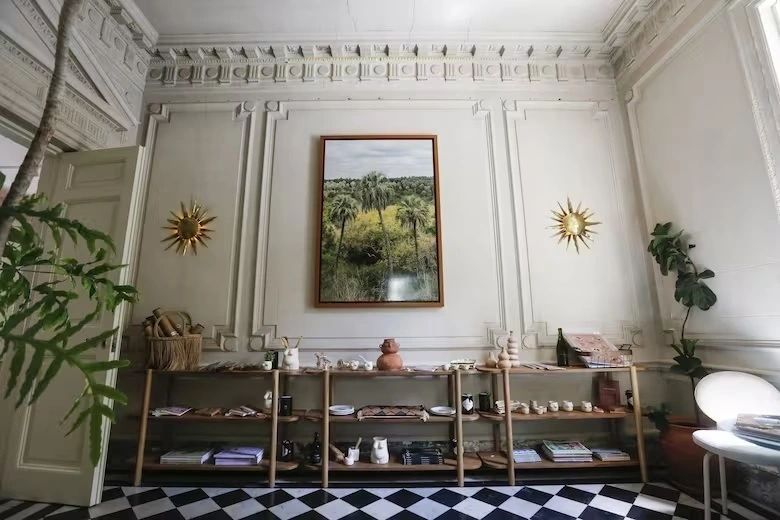
The floors were preserved as were the finishes of the house.
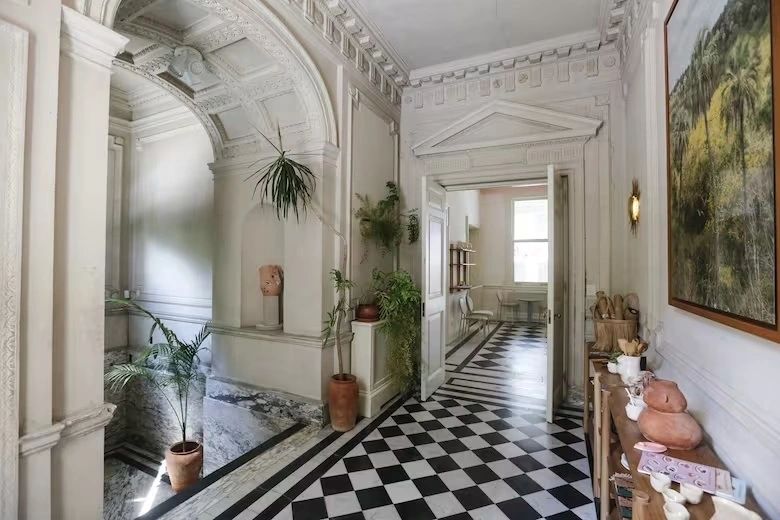
The main entrance, now adorned with decorative elements from the Nectar women's project.
Celina says that Tita worked until she was 80 years old, always invariably summoned for the general rehearsals and theatrical premieres she produced, equating her presence to the unbreakable routine of Mirtha Legrand, with a daily program that still marks her constant activity today.
Until 2001, when her husband died, every day the women shared lunches in what today became a space dedicated to a gastronomic project led by Toti Quesada as an integral part of the restoration of the house. “There was always someone invited,” Celina remembers.
The story of how they came to live in that amazing mansion in the heart of the city is also very peculiar. “My grandparents lived in an apartment on Libertad Street and they made the decision to sell it to move into a house with me and my father,” says Celina. After her parents divorced, she went to live with her father, although they had nowhere else. “He had left his apartment to his first wife and he lived with his grandmother, that is, my great-grandmother,” she remembers.
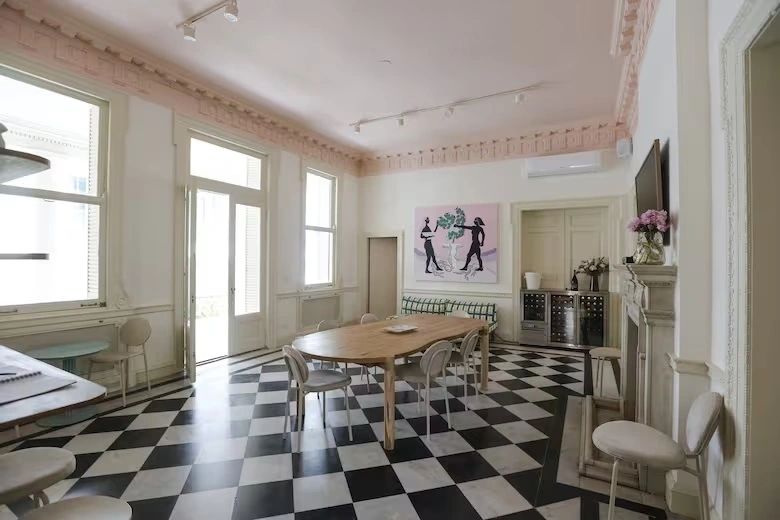
Where the main hall used to be located, today there is a space for events, workshops and women's meetings.
The living room still has its fireplace.
Tita and her husband decided to have their son and granddaughter live with them, and they began to look for a nice place for a girl. At first, they considered buying a house in San Telmo , since Tita loved chorizo and old houses. Another option was Palermo Viejo, due to its taste for the French style. “Talking to a woman from a real estate agency, the lady found one of hers on Agüero and Güemes and showed it to my grandfather. When he saw her, he told her: 'Don't show it to Tita.' She knew she was going to love it, but it was a neglected house that they were even thinking about demolishing,” Celina mentions.
The woman cleverly called Tita and showed her the house that same afternoon. The next day, Tita paid the deposit and bought the property in 1982. “It's not that the house was in bad condition, but that it had been unoccupied for a long time. I remember the first time I entered; “It was like a labyrinth, I got lost in its thousands of corners,” she says. The renovation project began but stopped when Tita fell ill with cancer. When it was recovered in 1984, two years of work were carried out until the house was like new.
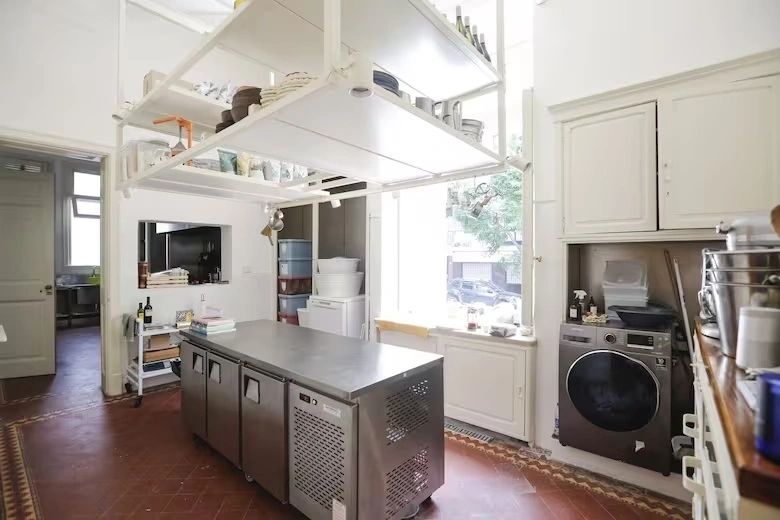
The kitchen was reused for Toti Quesada, who will be in charge of the cooking workshop, the events room and the new catering space.
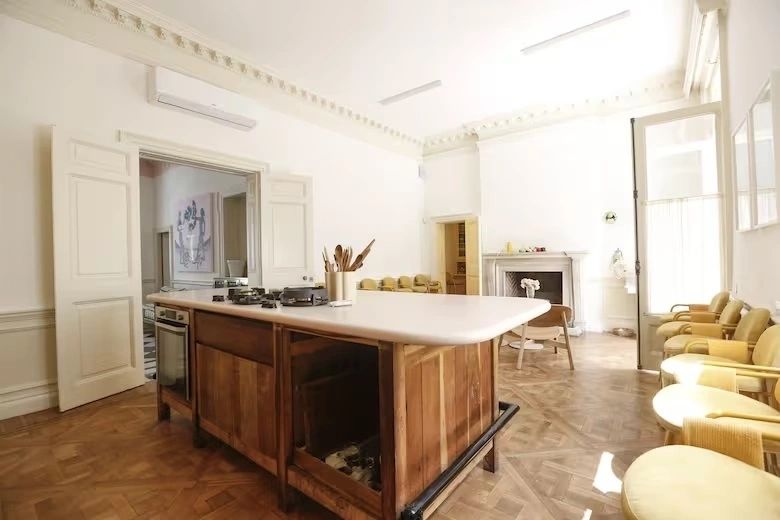
Where the dining room was located and Celina enjoyed daily lunches with her grandparents, today cooking classes are held.
At that time, the property had a huge park that housed a small 40 m² house that previously functioned as the landlord's home. “My grandmother decided that I would live in the big house with them, while they prepared the small house for my father to live in,” says Celina. This was due to the layout of the rooms, since where seven rooms were originally located, three large spaces had been created. “My room was 100 m², plus a small games room and my own bathroom. I thought I was great; I had the biggest house in the school,” laughs the former owner.
Celina lived with her grandparents from the age of 10 to 19, but she never left home. Although she did not spend the night there, she dedicated most of the day to enjoying Güemes, even after she was married.
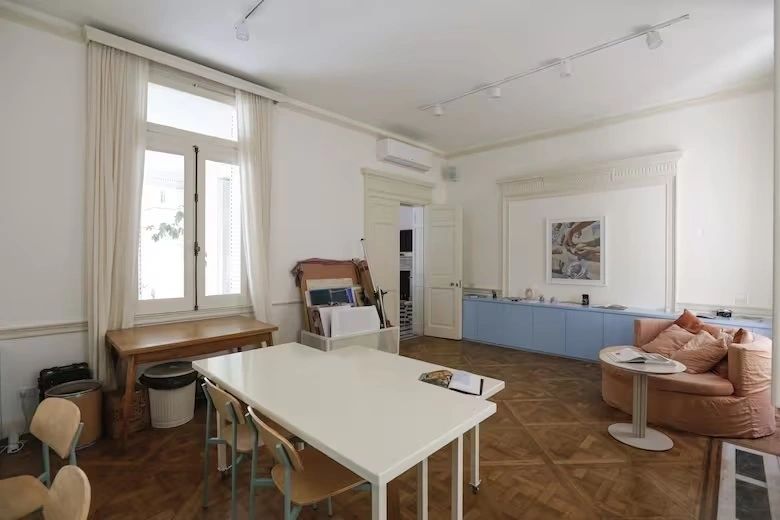
The living room was converted into a photography studio by Magalí Polverino.
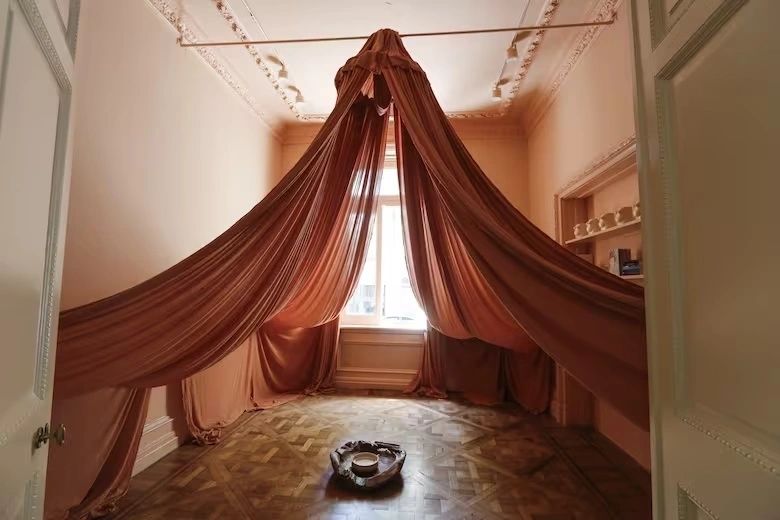
Today, Carpa Rosa also operates in one of the double-height rooms, where women's reflection circles are held.
Although Tita was the one who managed the home, she lacked knowledge of how to turn on an oven or where the laundry room was located. For the tasks necessary to maintain a house of that size, they used to hire several employees who were in charge of cooking, cleaning and carrying out the corresponding tasks.
However, the decoration was completely Tita's work. “When she arrived at a place, she would stay at the door observing the space. After a while, she would tell you how you should rearrange all the furniture and decorations in your house. The surprising thing is that people listened to her, and then they were delighted with her results. “She had an incredible vision, that's why she did so well in the theater,” says Celina.
In each move that her granddaughter undertook, Tita gave in and arranged her belongings, even completely furnishing her new apartment in a single day. “She always fulfilled the role of mother for me. My dad never moved into the garden house because he died in '86, so it was my grandparents who assumed the role of parents,” she shares.
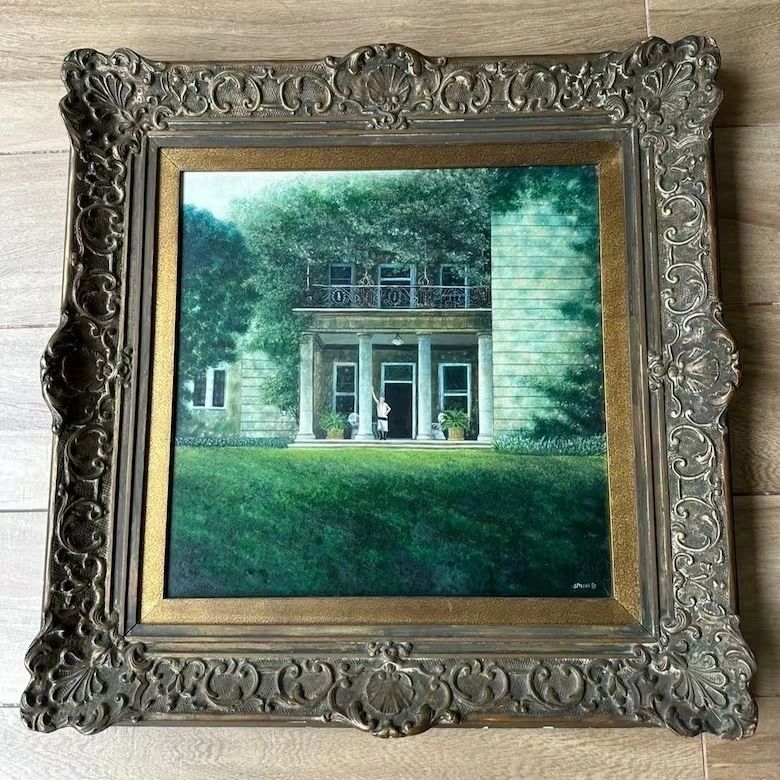
Painting by Tita Tamames in the gallery of her house.
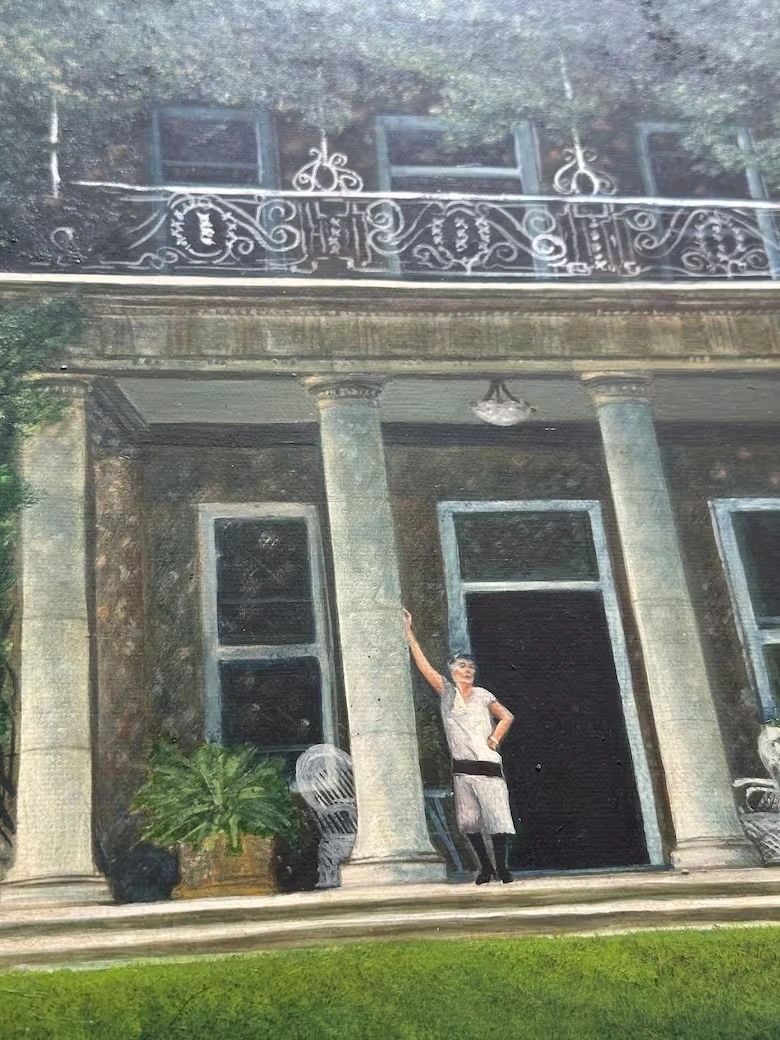
The author of the painting is Sebastian Spreng, an American visual artist and music journalist born in Argentina and friend of Tita.
The moment to make the decision to get rid of the house
When Tita passed away in 2004, Celina made the decision to move permanently with her family to the house. “I never stopped having the key; In fact, I used to go grocery shopping for my grandparents. When one of them went on a trip, I accompanied the one who stayed and came with my entire family. This intensified even more after my grandfather's death,” says her granddaughter, who visited Tita every day and accompanied her daily to the movies or the theater.However, due to the considerable size of the property , it proved difficult to maintain and the house began to deteriorate. Since she was not the sole owner and with most of her relatives residing abroad, the expenses necessary for her maintenance became unsustainable. “We decided to sell it and I was given the responsibility of selecting and ruling out potential buyers,” says Celina.
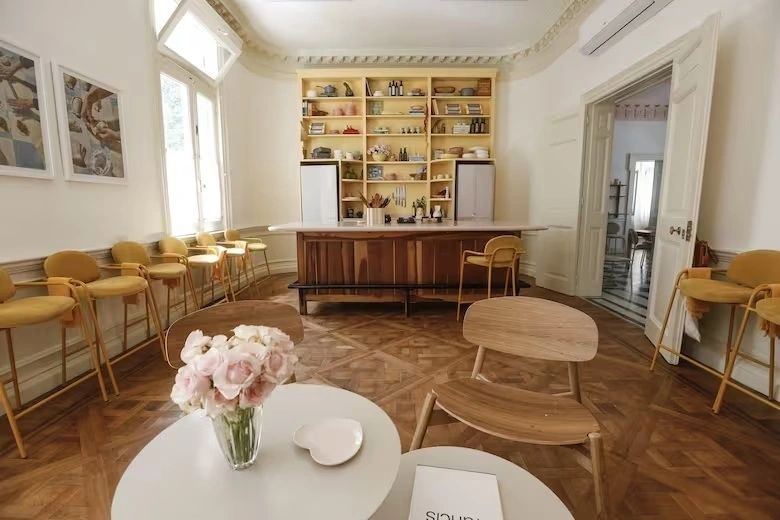
Architect Candelaria Urquiza led the remodeling of this former residence, managing to give it a distinctively feminine and functional style.
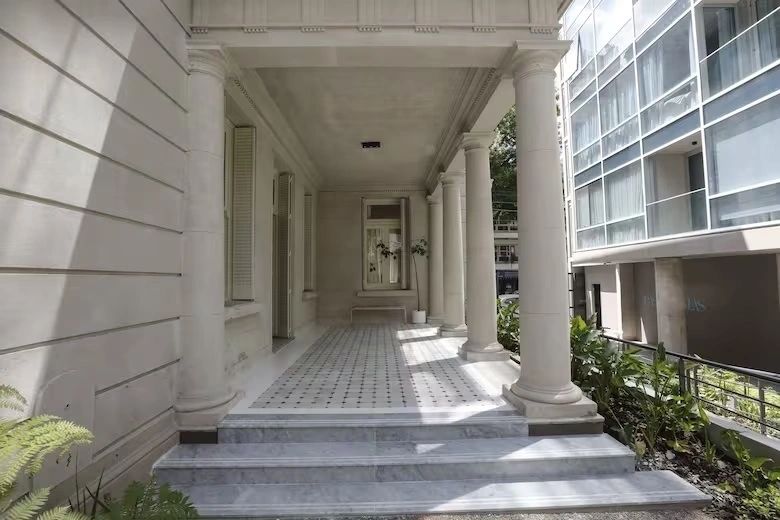
Although the house's park was used as land to build the residential building, the gallery was preserved.
Given its status as a protected heritage site , they managed to sell the house to the development company led by Diego Chevallier, who turned out to be the cousin of some relatives. In collaboration with the architecture studio of José Ignacio Miguens, they carried out the construction of a building in what was formerly the park and made permitted adjustments to the original structure of the house. From the façade to the interior rooms were returned to their original state.
“Although the idea of giving up the garden shocked me, I recognized that maintaining it was an impossible task. In old houses, when something breaks, it seems like everything breaks down at the same time. I was trying to fix what was deteriorating, but there were certain aspects that we simply couldn't afford,” says Celina. Together with her husband, they became experts in renovations, a skill that proved valuable when they decided to move from Güemes to an old house in Belgrano.
What will work in Tita Tamames' old house
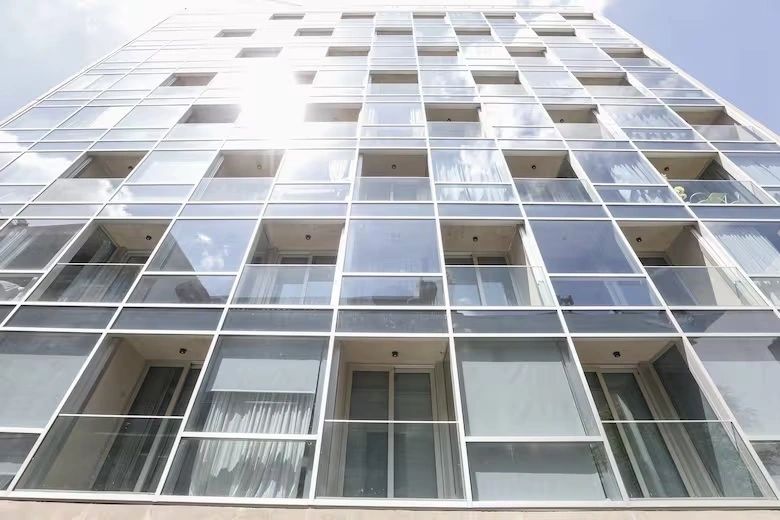
In front of the house, where the large garden used to be, today there is a 10-story residential building with a unique view of the passage.
What definitively characterizes this mansion is its ability to reinvent itself; What Celina and her cousins knew as “the turkey room” due to a peculiar sculpture in the main hall, now houses various workshops as part of the new life of this mansion. Her old room, on the other hand, was transformed into a temporary rental unit. The large double-height room is today divided into two spaces, one occupied by Magalí Polverino's photography studio and the other by a new project by Astrid Hoffmann, which will be the setting for reflection circles for women.
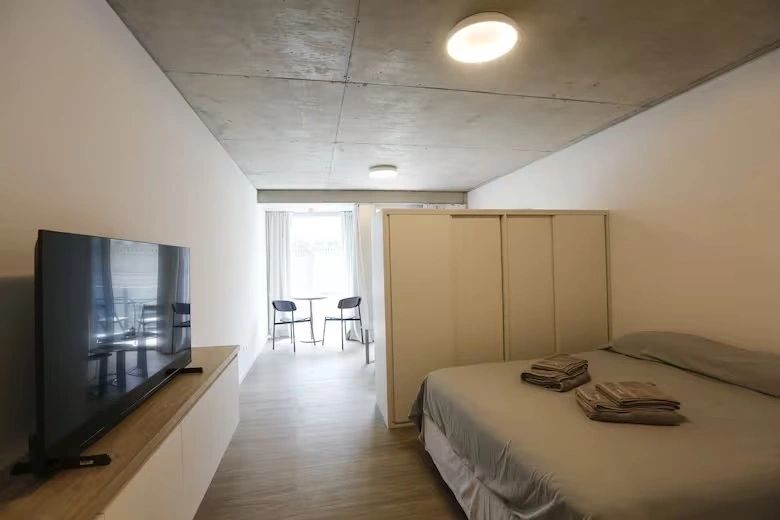
The building that shares land with the house has a total of 56 one-, two- and three-room apartments.
Almost all of the apartments are sold.
At the same time, a semi-public passage was built that crosses the land where the park used to be and where today a contemporary building of 56 one-, two- and three-bedroom apartments stands. On the ground floor there is a 180 m² commercial space available with a rental price of $6,500 per square meter plus VAT. This space is intended for cafeteria proposals.
The building consists of 10 floors with views of the house and the passage. Currently, all units are sold, except for four of them located on the 9th and 10th floors, of which the asking price is US$3,400/m².
The restoration work covered 760 m² of the house, in addition to the construction of 3,900 m² for the new structure, with a total project investment of US$8,300,000.
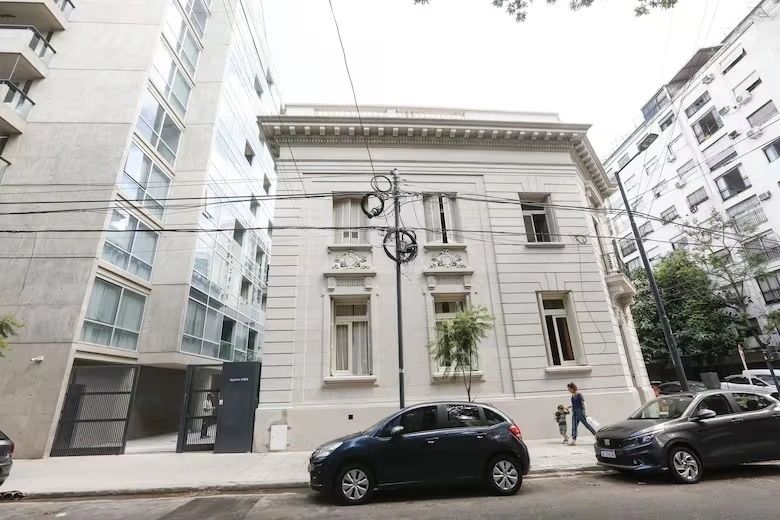
The restored old house and the building are connected by an internal passage
A small pond full of papyrus and water lilies decorates the hall of the building.
Furthermore, Pasaje Calas, in line with the tradition of its developers, integrates art as an essential part of its aesthetics. During construction, artistic projects were called for for the common spaces, and artist Carola Zech created the installation “We IV.” This includes a relief of colored and reflective plates on the garden wall and a dynamic sculpture with three rotating pieces that can be freely activated by the viewer.
This house, now reinvented, continues to be a cultural and architectural beacon in the heart of Palermo, reminding each visitor of the rich history it houses in its walls.
www.buysellba.com

