BuySellBA
Administrator
Properties: they sell a house from 1880 with secret passages located in the heart of Palermo Soho - Infobae

Source:

 www.lanacion.com.ar
www.lanacion.com.ar
September 28, 2023
El Bosquejo is a house built in 1887 and a unique jewel in the neighborhood for its architecture and its tree-lined park.
Candelaria Reinoso Taccone
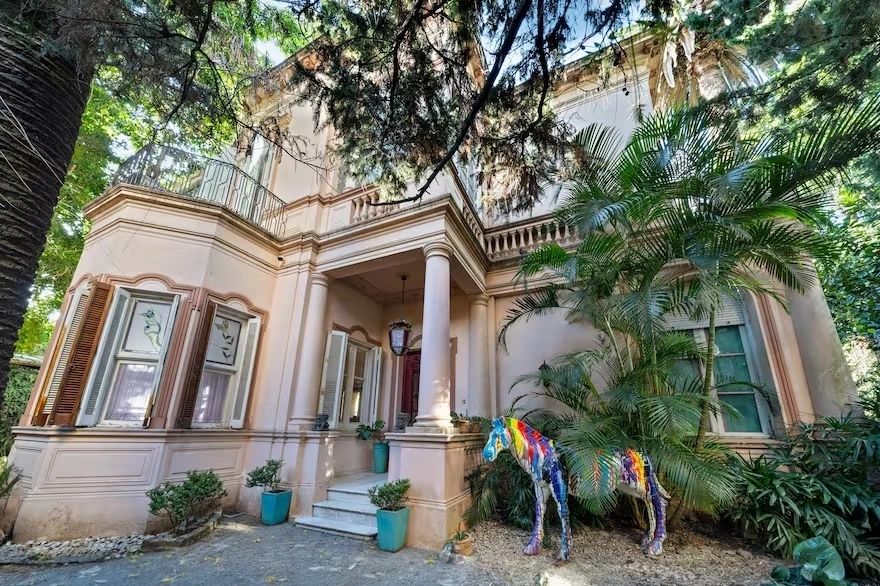
The house is located at Paseo Santa Rosa 5061
Among the varied real estate offering that characterizes the city of Buenos Aires, one of the oldest residences was put up for sale in the coveted area of Palermo Soho. El Bosquejo house, whose construction dates back to 1887, is a living testimony of the city's past and offers a window to the splendor of that era.
The residence, known for being a project commissioned by the former Buenos Aires mayor Torcuato Antonio de Alvear y Sáenz de la Quintanilla, stands out for its location on Pasaje Santa Rosa, a cobblestone cut between Borges and Thames, which maintains its historical charm despite the fact that the passage of time brought transformations to this emblematic area. What was once known as Villa Alvear is now part of the iconic Palermo neighborhood, with an eclectic mix of styles and personalities.
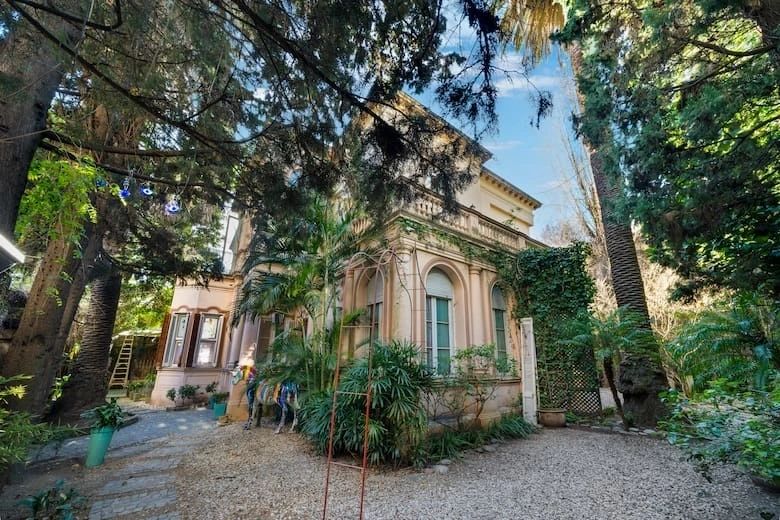
Among the various species that decorate the garden is a majestic palm tree.
The facade of the house stands as a work of art in itself, adorned with white mosaics, drawings and columns that represent the members of the current owner family. The environment is filled with lush vegetation and has a cobbled passage that leads to the main entrance, where a striking multicolored horse seems to guard the door.
Over the years, the house belonged to Diego de Alvear and Julia Von Grolman.
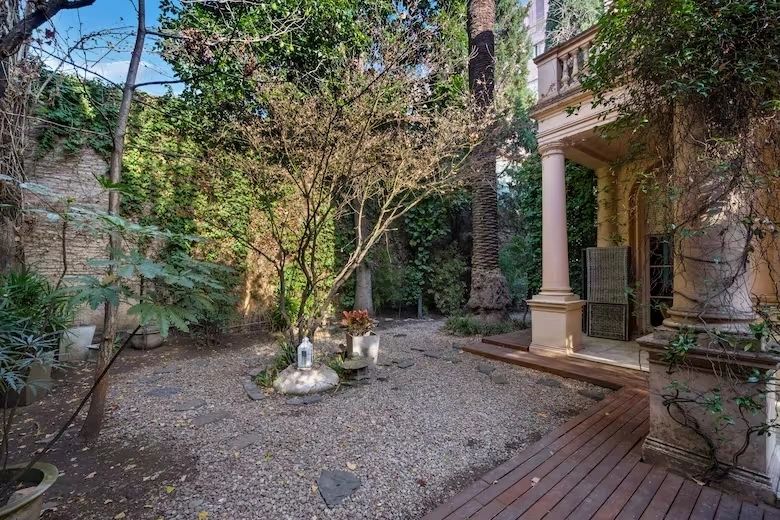
In the middle of the garden grows a tree that survived the devastation of Hiroshima.
El Bosquejo offers a unique space that combines diverse and Italianate elements. With a covered area of 480 square meters distributed over two floors, the house has a wide variety of spaces, from a bright living room to a dining room with historical details and a bar that houses the Alvear family coat of arms carved in wood.
With original marble floors in the entrance hall and a turquoise spiral staircase leading to the bedrooms, each room tells its own story, from the master bedroom with its unique mural to the sleeping spaces with tall windows.
With an approximate value of US$4000/m², “finding a house with this history, size of property, park and type of architecture one block from Plaza Serrano and the gastronomic epicenter in Palermo does not exist,” mentions Martín Pinus, owner of the homonymous real estate agency that markets the property.
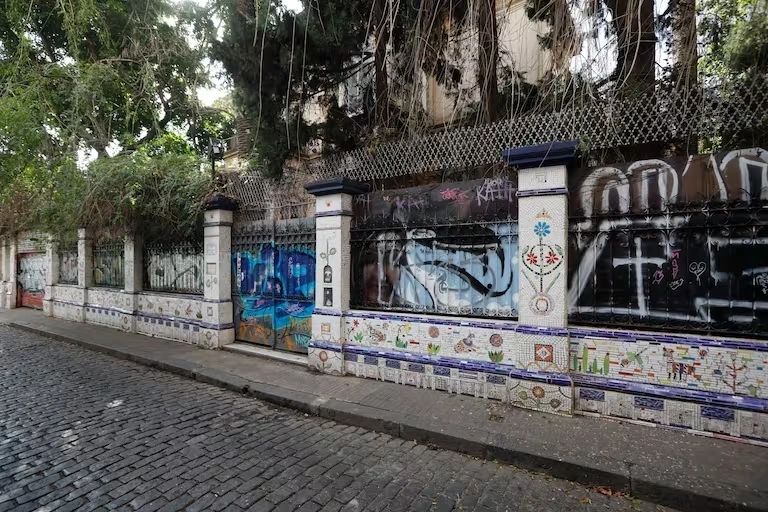
Today, a party wall decorated with mosaics surrounds the property.
The residence is a beacon of originality in the middle of the urban landscape, capturing the attention of those who pass by on the street. The facade of this residence is far from fitting the mold of a typical Palermo house. Opting for an appearance that departs from the traditional canons since its origin, the house was painted a soft pale pink that earned it the nickname “the pink house of Santa Rosa Passage. ” Today, a mosaic work of art adorns its exterior and contrasts strongly with the rest of the neighborhood.
In the surroundings, other homes and the back walls of businesses line up, all of them adorned with equally lively and colorful facades. But it is the mansion in question that manages to steal the attention of those who pass by it. Curious looks and probing questions are commonplace; and many question whether this colorful structure is, in fact, a cultural center.
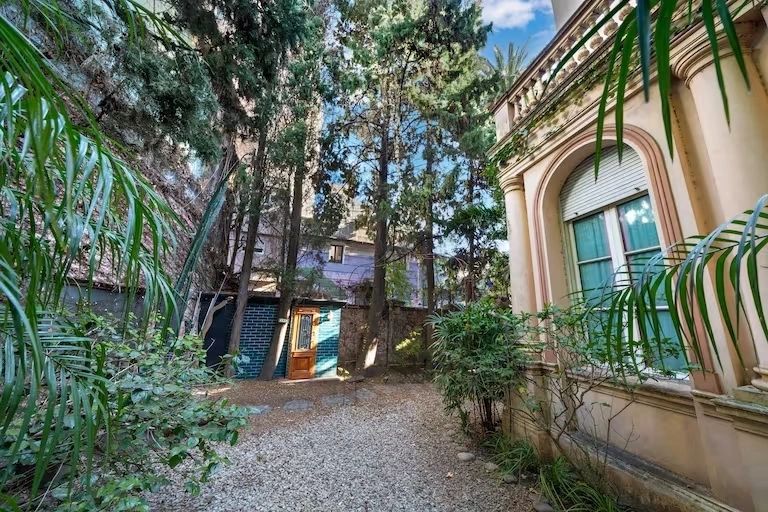
Inside there is a large garden and a "secret" space that is accessed through the wooden door
The first impression that this residence offers is as peculiar as its interior. Upon opening the gate, the eye is inevitably drawn to the multicolored horse. Being surrounded by high-rise party walls, the property appears to be an oasis in the middle of the concrete city.
Among the various species that decorate the garden are two majestic palm trees, camellias in full bloom, towering poplars and a ginkgo biloba, a tree that survived the devastation of Hiroshima and is known as the tree of life. In addition, other Japanese species can be seen.
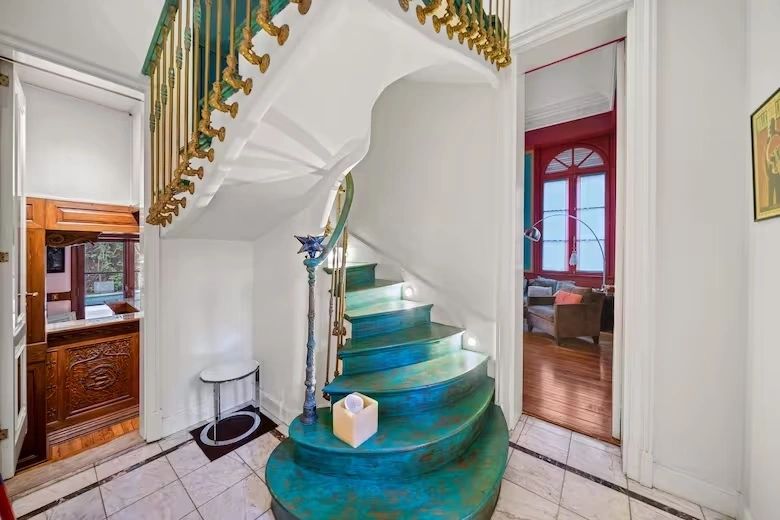
A spiral staircase in a worn turquoise tone adds a modern and vibrant touch to the environment.
Exterior beauty is only a preview of what awaits on the inside. The mansion has a harmonious distribution of three bedrooms and five bathrooms. The land, approximately 25 x 27 metres, offers generous space to enjoy and explore. Each corner of the home is a piece of a stylistic puzzle, in which colors, furniture and details combine to create a unique experience.
From the very handle of the transparent and faceted door, you can see that what awaits inside is far from ordinary. When you cross the threshold and look down at the ground, a piece of national history is revealed. The original black and white marble floors, dating from the time the Alvears erected the mansion, remain intact in this welcoming foyer. However, elevating the view, a worn turquoise spiral staircase brings a modern and vibrant touch to the environment. In just three steps to the left, the scene changes completely, immersing those who enter into a totally different reality.
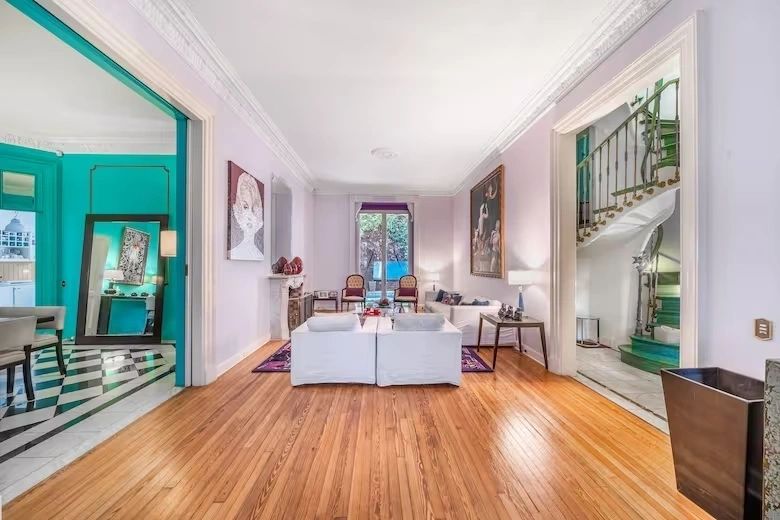
The living room connects with the dining room
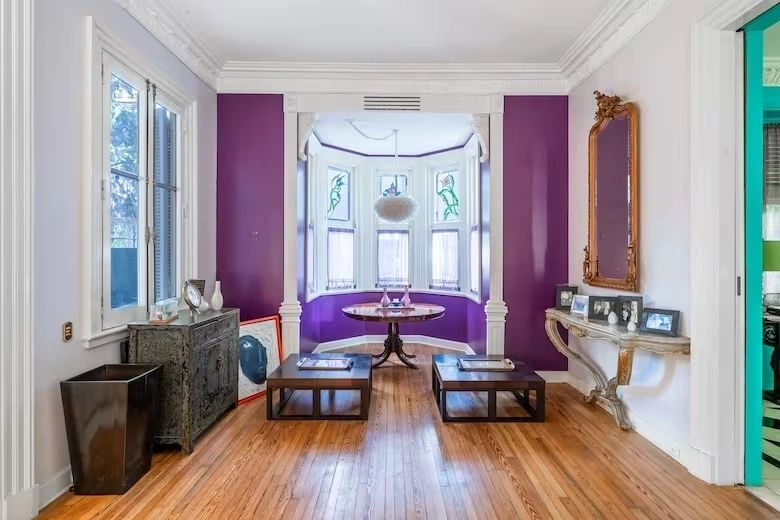
From the front window, a purple wall stretches out.
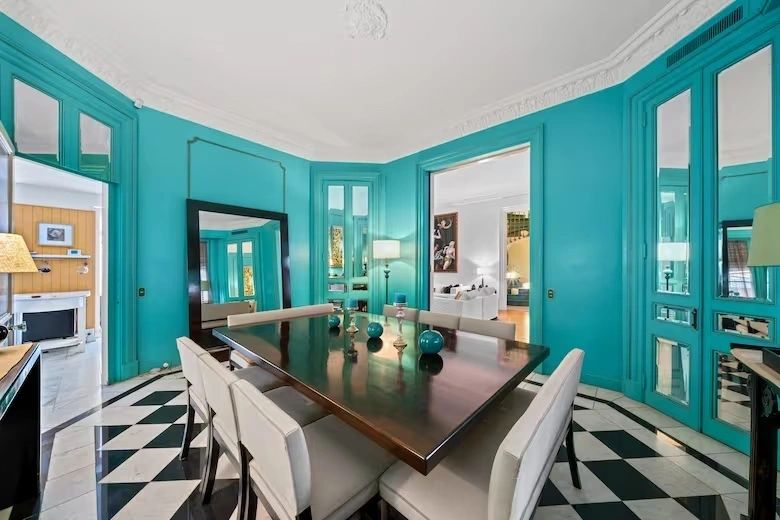
The vibrant turquoise in the dining room provides a contrast that complements the room.
Although the high ceilings remain, the living room is dyed a deep purple. From the window facing the front, a violet wall also extends, accompanied by lilac tulle curtains that blend harmoniously. The decoration includes a white leather lamp, creating a cozy and unique corner.
In the past, a bell operated on the floor to call service personnel, a relic that gave way when smoothed concrete floors were replaced by wood.
And at the opposite end, a floor-to-ceiling window allows you to contemplate the art deco fence that delimits the outdoor space. Natural light bathes the armchairs, the fireplace and the large rug, where the violet tones stand out against a black background.
Upon crossing the next threshold, the vibrant turquoise of the dining room provides a contrast that complements the room. This former entertainment space was transformed into a dining room with two windows that radiate light and have auxiliary tables that accompany its main tone.
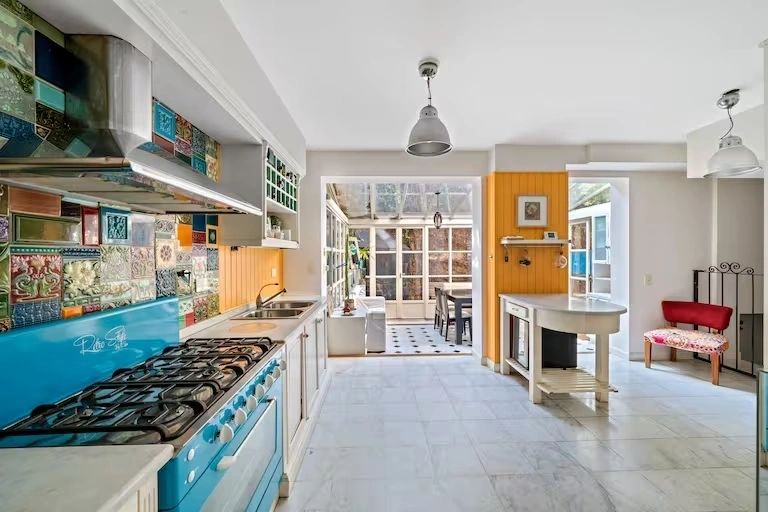
The kitchen adopts yellow with multicolored tiles.
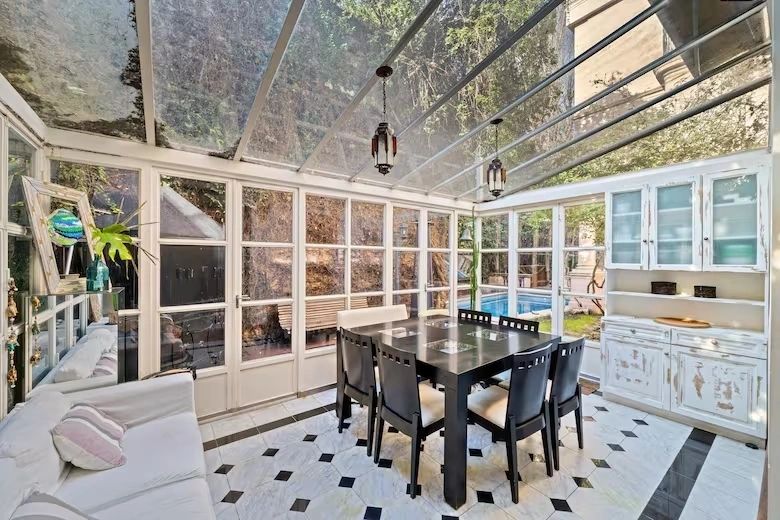
In the middle of a white metal greenhouse is the daily dining room.
The kitchen, for its part, adopts a soft yellow, although it is the 19th century mosaics that steal the show. Purchased from an antique house and remastered into a chromatic collage, the mosaics add a touch of history and color to the environment.
The next space on the list, which is an extension to the original house, is a white metal conservatory with a dining table. Integrated with the outdoor patio through a wooden deck, the greenhouse is located next to the grill.
To the right of the main entrance, a room with high ceilings invites you to relax. With a library of light blue and red walls, this room is a fresh space and perfect for summer. Arched windows and a French door provide direct access to the outdoor patio. An outdoor gallery, along with a pool decorated with mosaics representing a dolphin, completes this corner of rest and recreation.
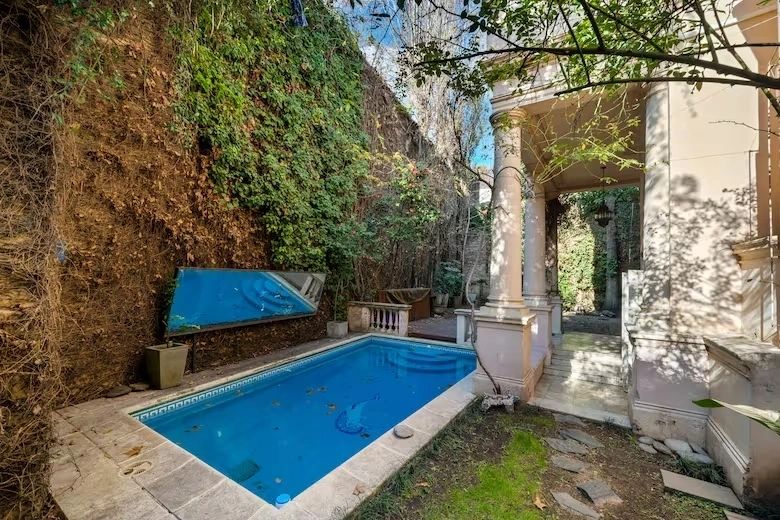
The pool is decorated with mosaics representing a dolphin.
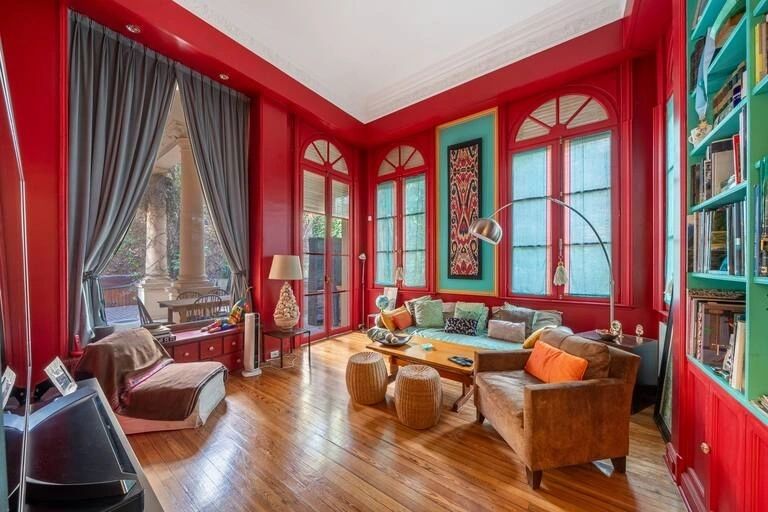
With a library of light blue and red walls, this room is a fresh space and perfect for summer.
But it is the bar that takes the final applause on the ground floor. Like a treasure in time, this small room houses a wooden bar with an integrated refrigerator, carved with the Alvear family coat of arms. In the past, the bar had a secret hallway that led directly to the kitchen, allowing double circulation. It used to be a place where guests enjoyed a cigar while holding their drink, while the staff moved easily between the kitchen and the bar.
As one ascends the stairs, the intense colors give way to a more neutral palette. However, in the bathroom located on the staircase landing, a last chromatic burst makes its appearance. With turquoise mosaics on the floor, as well as the stairs leading to it, this bathroom features red and white accents. A single armchair is in the anteroom, with light blue canvas walls and red lines.
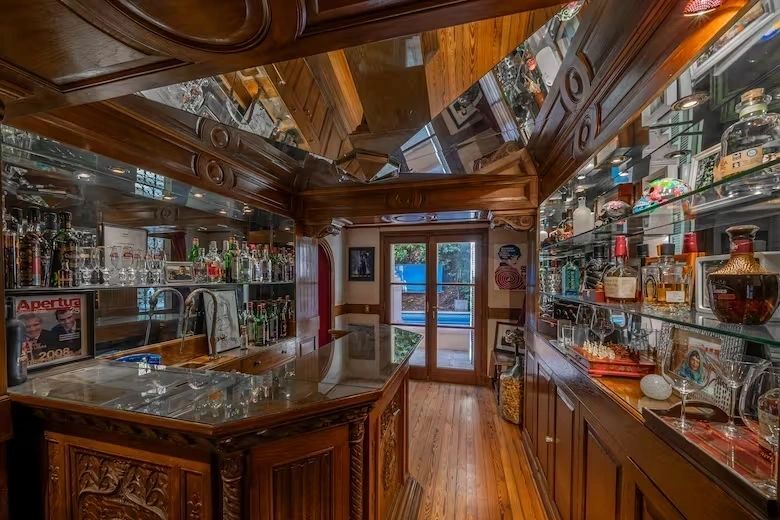
In the past, the bar had a secret hallway that led directly to the kitchen, allowing double circulation.
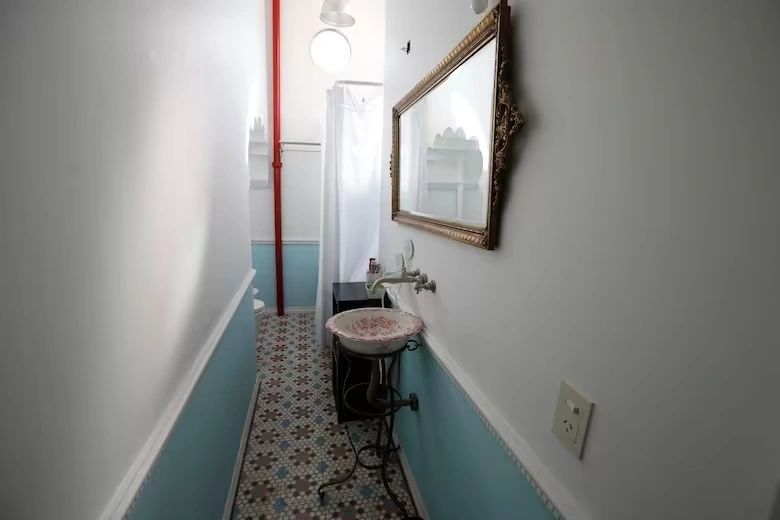
With turquoise mosaics on the floor, as well as the stairs leading to it, this bathroom features red and white accents.
An oversized arched window offers a direct view of the palm tree that presides over the first floor. To the right, a secondary bedroom suite is characterized by a ceiling painted in circus tones. Doors lead to a private balcony overlooking the garden, a haven for rest and reading.
Another room, nicknamed “siestarium,” is a cozy space with a bed surrounded by gigantic frosted windows with green accents. The space is bathed in light thanks to strip lights on the edges of the windows, creating a warm and serene atmosphere at night. On the first floor there is also the spacious bedroom, with a double bed, two large rugs and a fireplace. This room extends from one end of the house to the other, reflected in the windows that offer views to both the front and back of the property.
An anteroom with a tall closet connects the room with its corresponding bathroom. This bathroom has a frosted glass window over a weathered light blue wood countertop, directly illuminating the large four-piece antique marble bathtub and a floral mural. A few steps further is the door that leads to the bathroom.
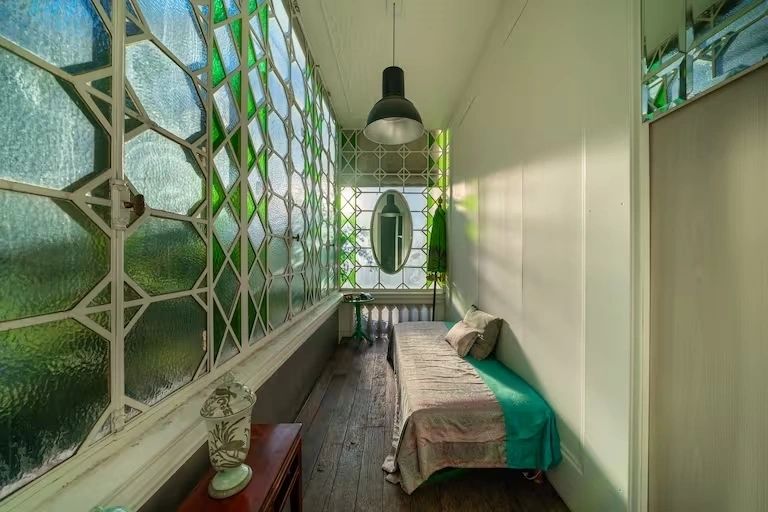
The “nap room” is a cozy space with a bed surrounded by gigantic frosted windows with green details.
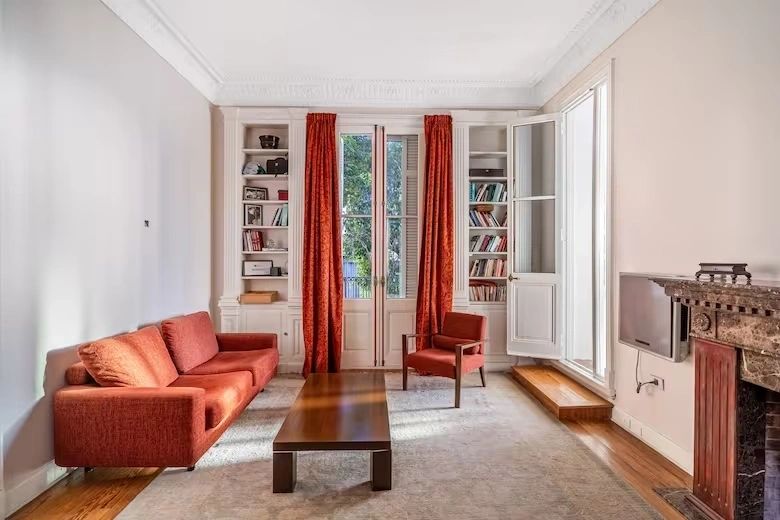
To the left of the main room, there is the spacious room for moments of relaxation.
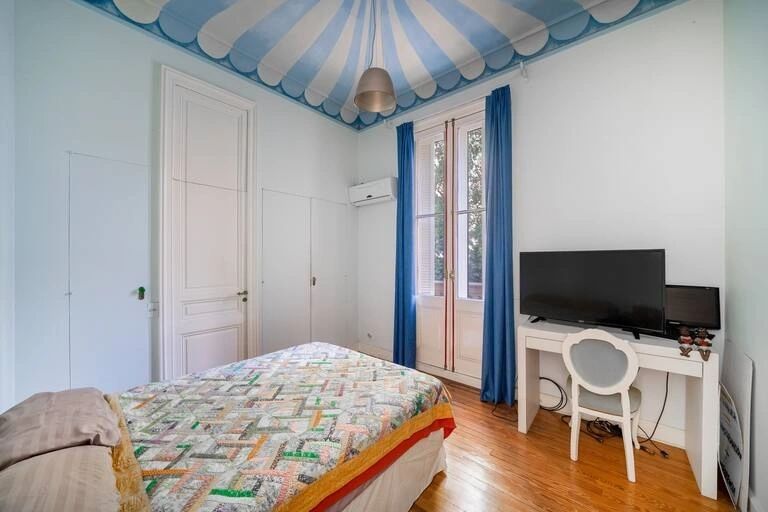
One of the en-suite rooms is characterized by a ceiling painted in circus tones.
A double-height dressing room connects from a hallway to the room. With three closets on each side, hidden behind white and violet curtains, this space has a reinforced glass mezzanine that doubles the height of the closets.
Finally, another support bathroom makes its appearance. On this occasion, a red bathtub with metal legs and an original sink from the house, in white with red details, provide character. This bathroom leads to a secondary staircase that leads halfway to the service room and finally leads to the kitchen on the ground floor.
The El Bosquejo house is much more than a real estate property; It is a living witness to the evolution of the city and a reflection of the rich history that surrounds it. In its fusion of styles, art and life, this residence represents the diverse and ever-changing spirit of Palermo Soho. With its charming façade, lush vegetation and interior full of historical treasures, El Bosquejo house remains a beacon of history at the heart of modernity.
By Candelaria Reinoso Taccone
www.buysellba.com

Source:
Propiedades: venden una casa del 1880 con pasadizos secretos ubicada en pleno Palermo Soho
El Bosquejo es una casa construida en 1887 y una joya única en el barrio por su arquitectura y su parque arbolado
September 28, 2023
El Bosquejo is a house built in 1887 and a unique jewel in the neighborhood for its architecture and its tree-lined park.
Candelaria Reinoso Taccone

The house is located at Paseo Santa Rosa 5061
Among the varied real estate offering that characterizes the city of Buenos Aires, one of the oldest residences was put up for sale in the coveted area of Palermo Soho. El Bosquejo house, whose construction dates back to 1887, is a living testimony of the city's past and offers a window to the splendor of that era.
The residence, known for being a project commissioned by the former Buenos Aires mayor Torcuato Antonio de Alvear y Sáenz de la Quintanilla, stands out for its location on Pasaje Santa Rosa, a cobblestone cut between Borges and Thames, which maintains its historical charm despite the fact that the passage of time brought transformations to this emblematic area. What was once known as Villa Alvear is now part of the iconic Palermo neighborhood, with an eclectic mix of styles and personalities.

Among the various species that decorate the garden is a majestic palm tree.
The facade of the house stands as a work of art in itself, adorned with white mosaics, drawings and columns that represent the members of the current owner family. The environment is filled with lush vegetation and has a cobbled passage that leads to the main entrance, where a striking multicolored horse seems to guard the door.
Over the years, the house belonged to Diego de Alvear and Julia Von Grolman.

In the middle of the garden grows a tree that survived the devastation of Hiroshima.
El Bosquejo offers a unique space that combines diverse and Italianate elements. With a covered area of 480 square meters distributed over two floors, the house has a wide variety of spaces, from a bright living room to a dining room with historical details and a bar that houses the Alvear family coat of arms carved in wood.
With original marble floors in the entrance hall and a turquoise spiral staircase leading to the bedrooms, each room tells its own story, from the master bedroom with its unique mural to the sleeping spaces with tall windows.
With an approximate value of US$4000/m², “finding a house with this history, size of property, park and type of architecture one block from Plaza Serrano and the gastronomic epicenter in Palermo does not exist,” mentions Martín Pinus, owner of the homonymous real estate agency that markets the property.
A hidden gem

Today, a party wall decorated with mosaics surrounds the property.
The residence is a beacon of originality in the middle of the urban landscape, capturing the attention of those who pass by on the street. The facade of this residence is far from fitting the mold of a typical Palermo house. Opting for an appearance that departs from the traditional canons since its origin, the house was painted a soft pale pink that earned it the nickname “the pink house of Santa Rosa Passage. ” Today, a mosaic work of art adorns its exterior and contrasts strongly with the rest of the neighborhood.
In the surroundings, other homes and the back walls of businesses line up, all of them adorned with equally lively and colorful facades. But it is the mansion in question that manages to steal the attention of those who pass by it. Curious looks and probing questions are commonplace; and many question whether this colorful structure is, in fact, a cultural center.

Inside there is a large garden and a "secret" space that is accessed through the wooden door
The first impression that this residence offers is as peculiar as its interior. Upon opening the gate, the eye is inevitably drawn to the multicolored horse. Being surrounded by high-rise party walls, the property appears to be an oasis in the middle of the concrete city.
Among the various species that decorate the garden are two majestic palm trees, camellias in full bloom, towering poplars and a ginkgo biloba, a tree that survived the devastation of Hiroshima and is known as the tree of life. In addition, other Japanese species can be seen.
A tour inside the house

A spiral staircase in a worn turquoise tone adds a modern and vibrant touch to the environment.
Exterior beauty is only a preview of what awaits on the inside. The mansion has a harmonious distribution of three bedrooms and five bathrooms. The land, approximately 25 x 27 metres, offers generous space to enjoy and explore. Each corner of the home is a piece of a stylistic puzzle, in which colors, furniture and details combine to create a unique experience.
From the very handle of the transparent and faceted door, you can see that what awaits inside is far from ordinary. When you cross the threshold and look down at the ground, a piece of national history is revealed. The original black and white marble floors, dating from the time the Alvears erected the mansion, remain intact in this welcoming foyer. However, elevating the view, a worn turquoise spiral staircase brings a modern and vibrant touch to the environment. In just three steps to the left, the scene changes completely, immersing those who enter into a totally different reality.

The living room connects with the dining room

From the front window, a purple wall stretches out.

The vibrant turquoise in the dining room provides a contrast that complements the room.
Although the high ceilings remain, the living room is dyed a deep purple. From the window facing the front, a violet wall also extends, accompanied by lilac tulle curtains that blend harmoniously. The decoration includes a white leather lamp, creating a cozy and unique corner.
In the past, a bell operated on the floor to call service personnel, a relic that gave way when smoothed concrete floors were replaced by wood.
And at the opposite end, a floor-to-ceiling window allows you to contemplate the art deco fence that delimits the outdoor space. Natural light bathes the armchairs, the fireplace and the large rug, where the violet tones stand out against a black background.
Upon crossing the next threshold, the vibrant turquoise of the dining room provides a contrast that complements the room. This former entertainment space was transformed into a dining room with two windows that radiate light and have auxiliary tables that accompany its main tone.

The kitchen adopts yellow with multicolored tiles.

In the middle of a white metal greenhouse is the daily dining room.
The kitchen, for its part, adopts a soft yellow, although it is the 19th century mosaics that steal the show. Purchased from an antique house and remastered into a chromatic collage, the mosaics add a touch of history and color to the environment.
The next space on the list, which is an extension to the original house, is a white metal conservatory with a dining table. Integrated with the outdoor patio through a wooden deck, the greenhouse is located next to the grill.
To the right of the main entrance, a room with high ceilings invites you to relax. With a library of light blue and red walls, this room is a fresh space and perfect for summer. Arched windows and a French door provide direct access to the outdoor patio. An outdoor gallery, along with a pool decorated with mosaics representing a dolphin, completes this corner of rest and recreation.

The pool is decorated with mosaics representing a dolphin.

With a library of light blue and red walls, this room is a fresh space and perfect for summer.
But it is the bar that takes the final applause on the ground floor. Like a treasure in time, this small room houses a wooden bar with an integrated refrigerator, carved with the Alvear family coat of arms. In the past, the bar had a secret hallway that led directly to the kitchen, allowing double circulation. It used to be a place where guests enjoyed a cigar while holding their drink, while the staff moved easily between the kitchen and the bar.
As one ascends the stairs, the intense colors give way to a more neutral palette. However, in the bathroom located on the staircase landing, a last chromatic burst makes its appearance. With turquoise mosaics on the floor, as well as the stairs leading to it, this bathroom features red and white accents. A single armchair is in the anteroom, with light blue canvas walls and red lines.

In the past, the bar had a secret hallway that led directly to the kitchen, allowing double circulation.

With turquoise mosaics on the floor, as well as the stairs leading to it, this bathroom features red and white accents.
An oversized arched window offers a direct view of the palm tree that presides over the first floor. To the right, a secondary bedroom suite is characterized by a ceiling painted in circus tones. Doors lead to a private balcony overlooking the garden, a haven for rest and reading.
Another room, nicknamed “siestarium,” is a cozy space with a bed surrounded by gigantic frosted windows with green accents. The space is bathed in light thanks to strip lights on the edges of the windows, creating a warm and serene atmosphere at night. On the first floor there is also the spacious bedroom, with a double bed, two large rugs and a fireplace. This room extends from one end of the house to the other, reflected in the windows that offer views to both the front and back of the property.
An anteroom with a tall closet connects the room with its corresponding bathroom. This bathroom has a frosted glass window over a weathered light blue wood countertop, directly illuminating the large four-piece antique marble bathtub and a floral mural. A few steps further is the door that leads to the bathroom.

The “nap room” is a cozy space with a bed surrounded by gigantic frosted windows with green details.

To the left of the main room, there is the spacious room for moments of relaxation.

One of the en-suite rooms is characterized by a ceiling painted in circus tones.
A double-height dressing room connects from a hallway to the room. With three closets on each side, hidden behind white and violet curtains, this space has a reinforced glass mezzanine that doubles the height of the closets.
Finally, another support bathroom makes its appearance. On this occasion, a red bathtub with metal legs and an original sink from the house, in white with red details, provide character. This bathroom leads to a secondary staircase that leads halfway to the service room and finally leads to the kitchen on the ground floor.
The El Bosquejo house is much more than a real estate property; It is a living witness to the evolution of the city and a reflection of the rich history that surrounds it. In its fusion of styles, art and life, this residence represents the diverse and ever-changing spirit of Palermo Soho. With its charming façade, lush vegetation and interior full of historical treasures, El Bosquejo house remains a beacon of history at the heart of modernity.
By Candelaria Reinoso Taccone
www.buysellba.com

