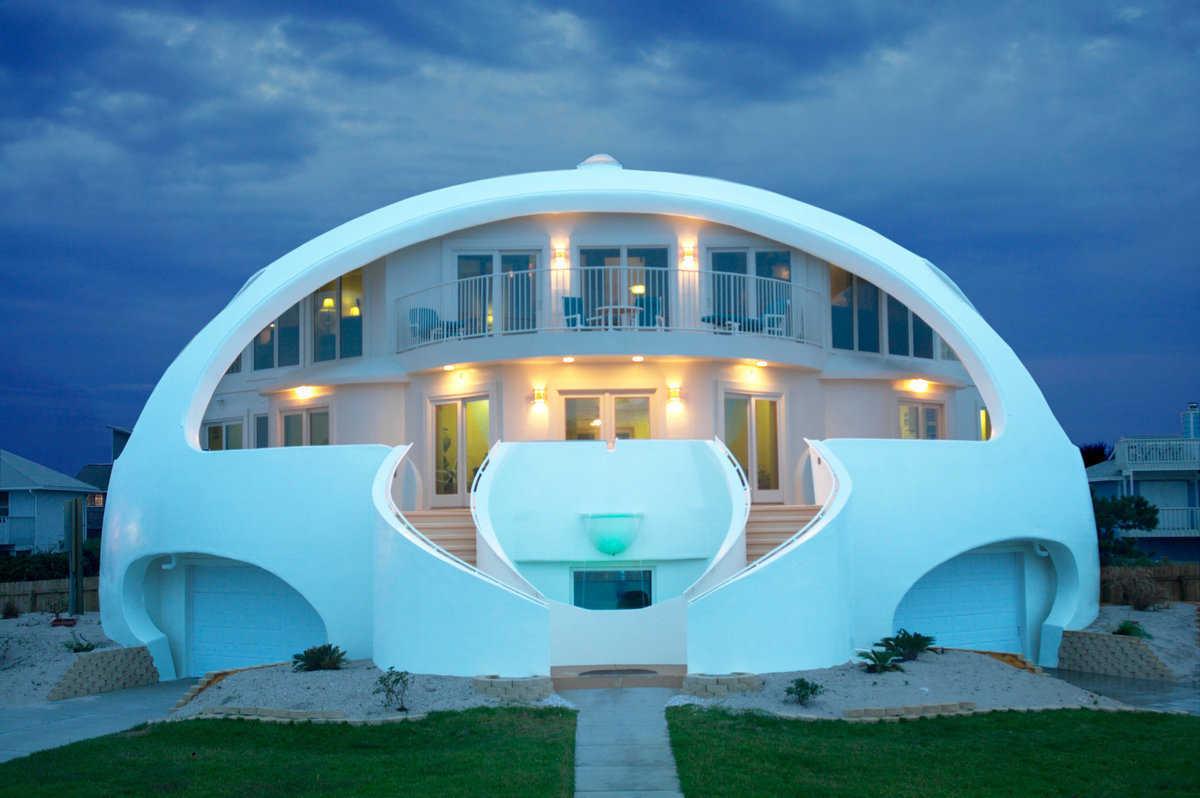BuySellBA
Administrator
What is the method to build and live in a 75 square meter house in just 6 weeks? - Infobae

Source:
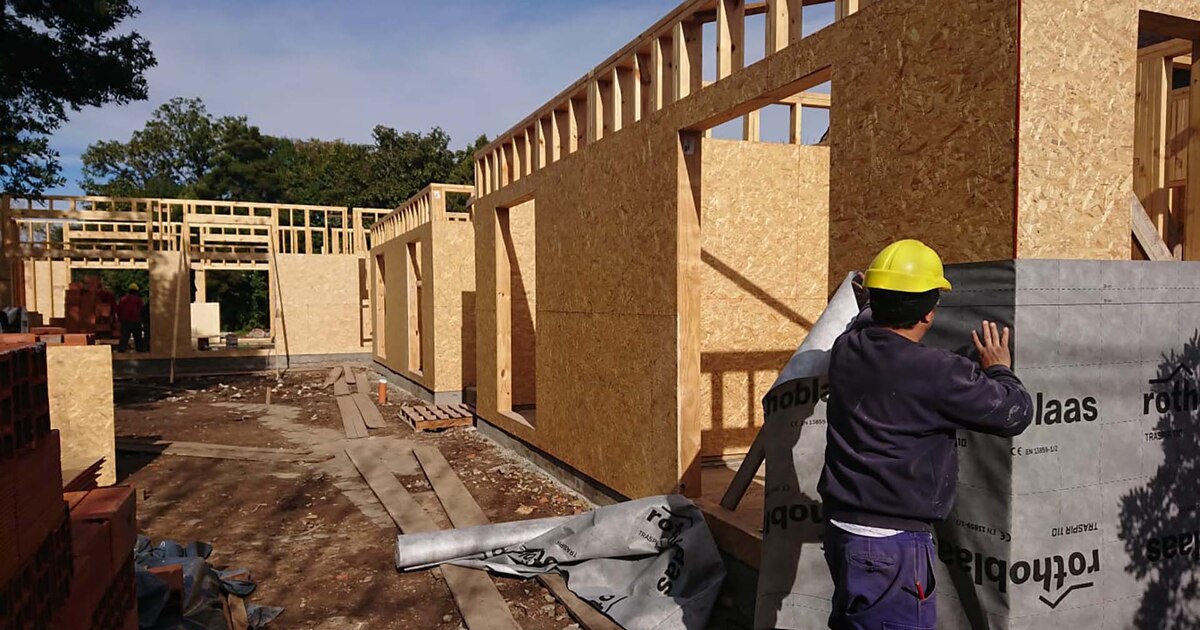
Cómo es el método para construir y habitar una casa de 75 metros cuadrados en solo 6 semanas
A través de esta técnica de construcción en seco también se puede completar una vivienda de 150 m2 en 6 meses. El costo del m2 depende de la superficie y las terminaciones seleccionadas para revestir los diversos ambientes. Rango de precios
December 31, 2023
Through this dry construction technique, a 150 m2 home can also be completed in 6 months. The cost per m2 depends on the surface and the finishes selected to cover the various environments. Price range
By Jose Luis Cieri
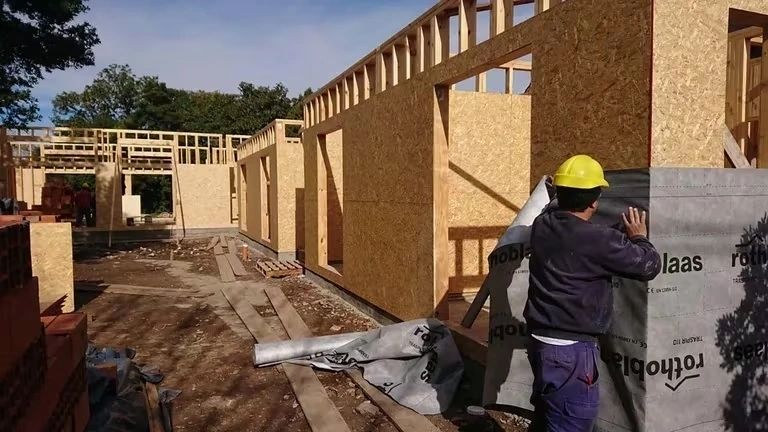
This technique is known as Wood Frame or Structure.
The construction technique known as Wood Frame uses profiles and structural wooden plates to build homes and buildings of up to 4 floors. The wood used comes from reforestation, which gives the system characteristics of sustainability, speed and versatility.
The system is currently used in several countries and is solidly established in nations such as Germany, the USA, Canada, England and France, to name a few. In Argentina, it is also experiencing significant progress among those who have land and prefer this construction method over the traditional one.
According to specialists, the system involves the construction of a wooden structure through the arrangement of numerous slats that are joined together. These slats are composed mostly of pine beams and braces.
Engineer Eduardo Serantes, commercial manager of B3, suggests to Infobae that, more than land, a surface is required to take advantage of this dry construction system. “This method is especially suitable not only for construction on available land, but also for extensions on existing homes or for terrace projects. The Wood Frame, being light, clean, fast and with low environmental impact, offers versatility in its application.”
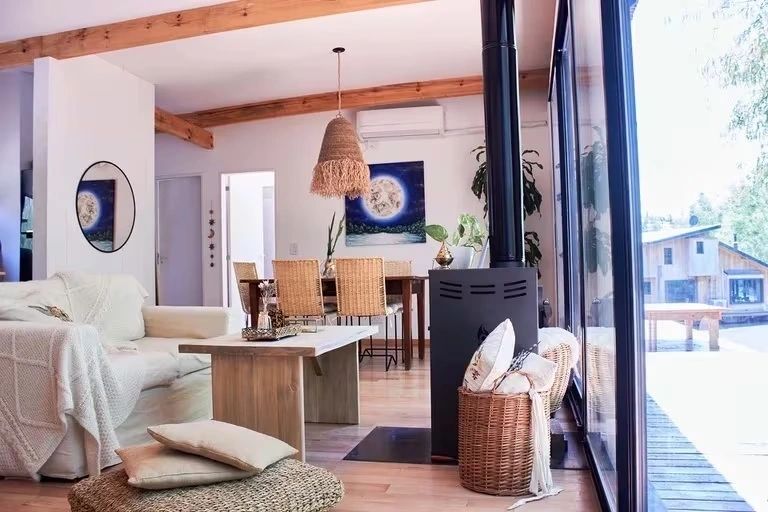
They are comfortable and sustainable houses
It is versatile and can be implemented in various locations. Some construction companies offer comprehensive services, from water drilling to biodigesters. In cases where electricity is not usable, given its low electricity consumption, a generator set or the installation of solar panels can be used.
“There is no specific requirement to build a house using this procedure. Fundamentally, it is a highly adaptable timber frame system that fits any project and location. The panels are composed of a structure of wooden braces that incorporates thermal and water-repellent insulation, forming high-performance walls,” architect Diego García Pezzano, , in charge of the architecture department of the Argentine Chamber of Wood (Cadamda) and of One block.
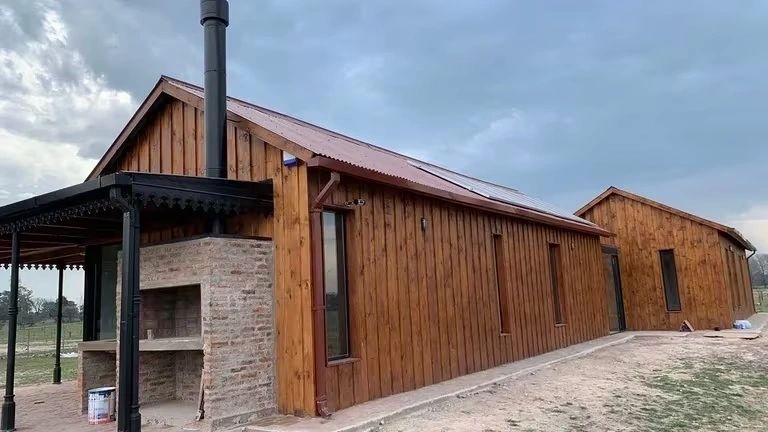
Recently completed home
First stages and work deadlines
Once the budget, the space for the house and the design have been defined, the first steps to build are taken. Each proposal is personalized and the orientation of the land, the aesthetics of the place and the protection of the budget of each interested in building their home are considered.Once the design is defined, architect Gonzalo Campos, from the B3 design area, told Infobae, “we begin with the comprehensive management of the work; The client does not have to worry about buying materials, or closing agreements with the crews, they do not even have to go to the construction site because we even place cameras so that they can monitor it from the couch at home.”
They are usually turnkey homes and are built on concrete slabs (as is traditional construction), on slabs (in case of building on a pre-existing home) or on an elevated structure (piles). The bases also depend on the terrain conditions.
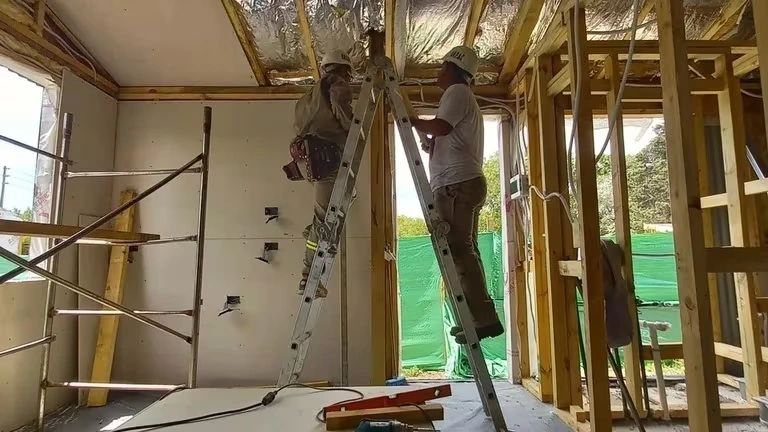
They take between 6 weeks and 6 months of work, depending on the surface and finishes.
García Pezzano added: “The necessary materials are available both in lumber yards and in dry construction establishments. As for the foundations, these vary according to the conditions of the place, and may be stalls, pilotines, among others. Given their low weight, the foundations are easily resolved.”
They can be built from 30 m2 cabins for the tourism sector to 250 m2 family homes. The system is expandable, allowing projects to be carried out in stages to adapt to the evolution of family needs.
As for the designs of the houses, these are adapted to individual tastes and needs, but priority is usually given to views to the outside through large windows. Kitchens are usually integrated to encourage family coexistence or with guests. And the importance of outdoor living is highlighted, incorporating internal patios, grills and galleries.
The construction of a 75 m2 house can be completed in 6 or 7 weeks, while a 150 m2 house takes four to six months. The gray or gross work phase requires approximately 60 days with a team of 5 to 6 people. Construction time may vary depending on the desired finishes. “In general, between 5 and 6 people work simultaneously on construction sites,” Campos highlighted.
Completion and costs
They can be finished with various ceiling styles, such as inclined, flat, classic, minimalist, contemporary, among others.Serantes explained: “Budgets vary depending on the total m2, the number of bathrooms, the number and type of openings, and the materials in general. That is why during the design stage, the budget can be defined, allowing each client to decide where they would like to invest more and where to save.”
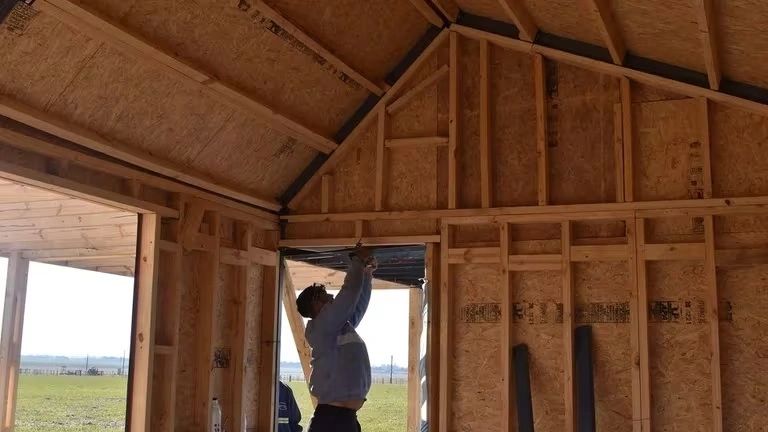
Between 5 and 6 people work to build them
Constructions with a high degree of thermal insulation and openings with double hermetic glass (DVH) have a cost range that goes from USD 580 to USD 750 per square meter.
According to García Pezzano, the values of wooden houses usually vary, from economical options to high-value homes. “Despite offering features and quality equivalent to traditional brick constructions, wooden houses are more competitive. Prices can climb up to USD 1,400 per m2.
Environmentally friendly
The Wood Frame system not only provides the possibility of conceiving the house from the beginning, defining its essence, but also allows significant variations between two homes built with the same materials.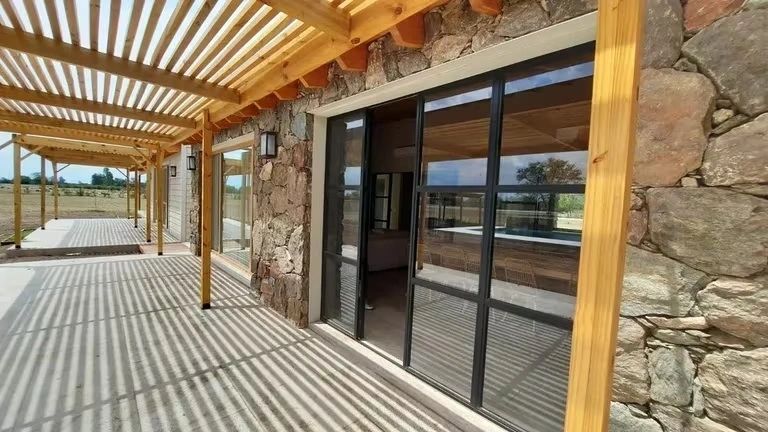
They can be made and covered with different materials and designs.
Campos explains: “for example, choosing to leave the beams exposed and add eaves can give a house a more country style, while without eaves and exposed beams, it adopts a more modern design, similar to Nordic houses. contemporary. “These options provide an alternative to the typical starter home, giving users the opportunity to personalize their space from the start.”
Furthermore, for experts, true innovation lies in sustainable architecture. Renewable materials are used in much of the structure, which reduces the environmental impact. The construction is characterized by being clean, low energy consumption and highly logistically efficient.
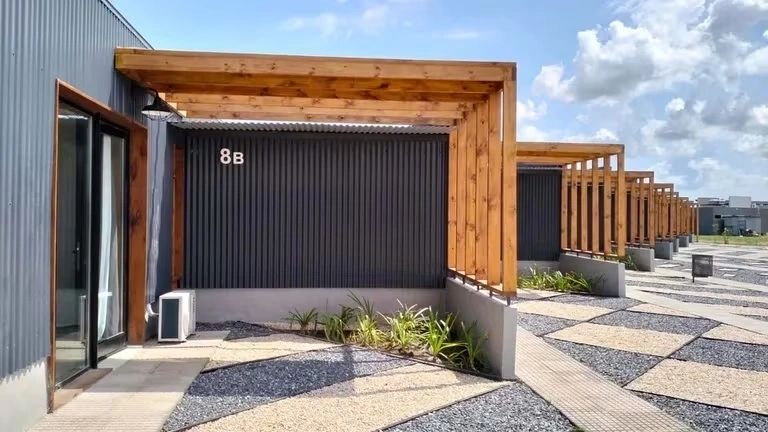
Thermally they are more efficient than a traditional home
“One of the main advantages of the system lies in its versatility to receive various coatings, thanks to its multi-layer structure. From a classic painted finish to a stone coating, the possibilities are wide, varying only the support layer. Wood, steel, plastic, and stucco coatings can be incorporated, allowing a wide range of options to personalize and adapt the exterior appearance of the buildings,” concluded García Pezzano.
www.buysellba.com


